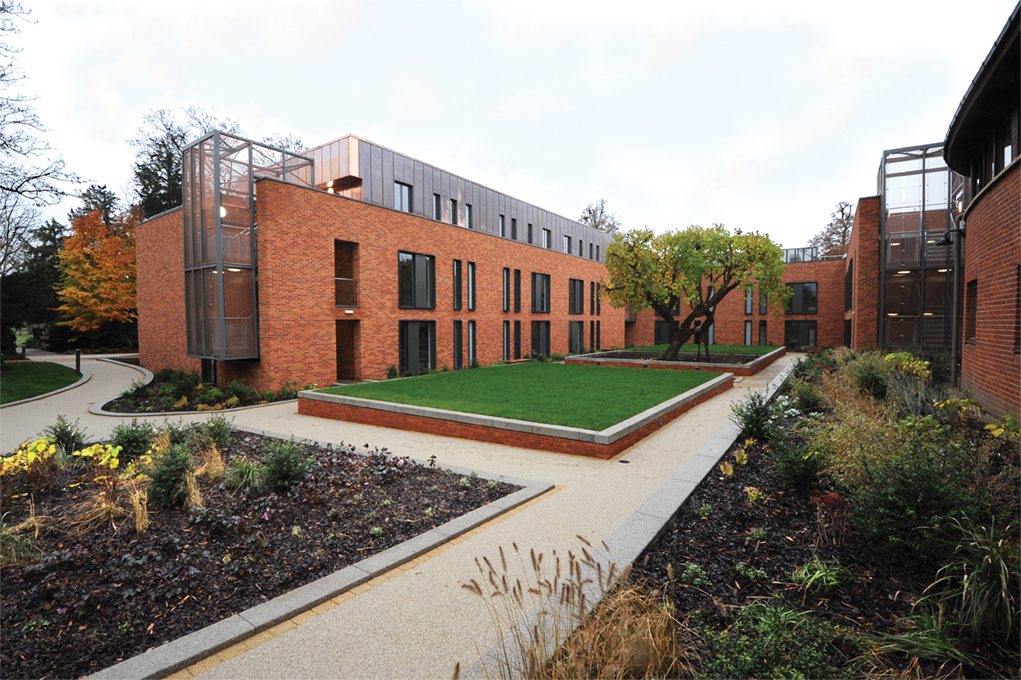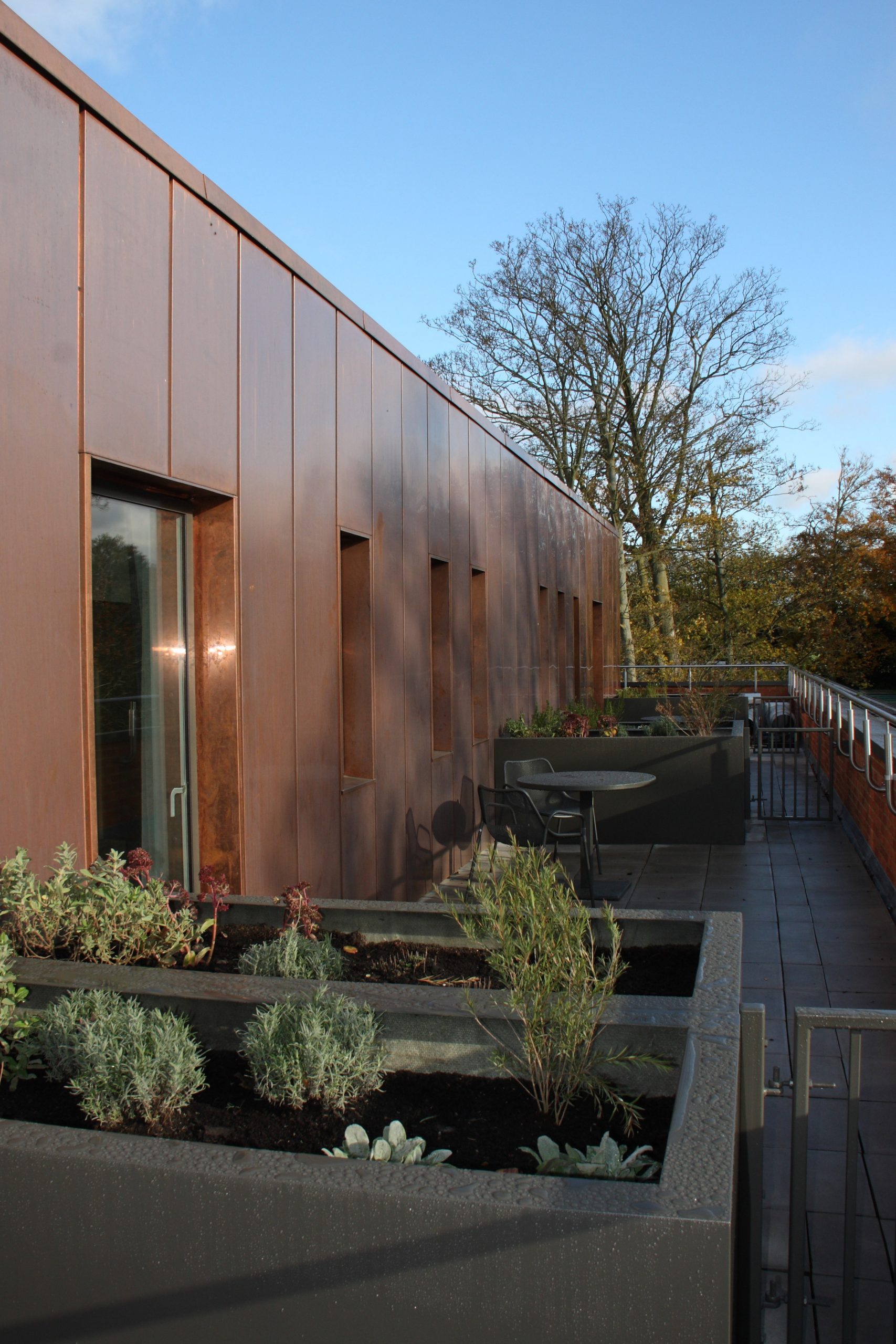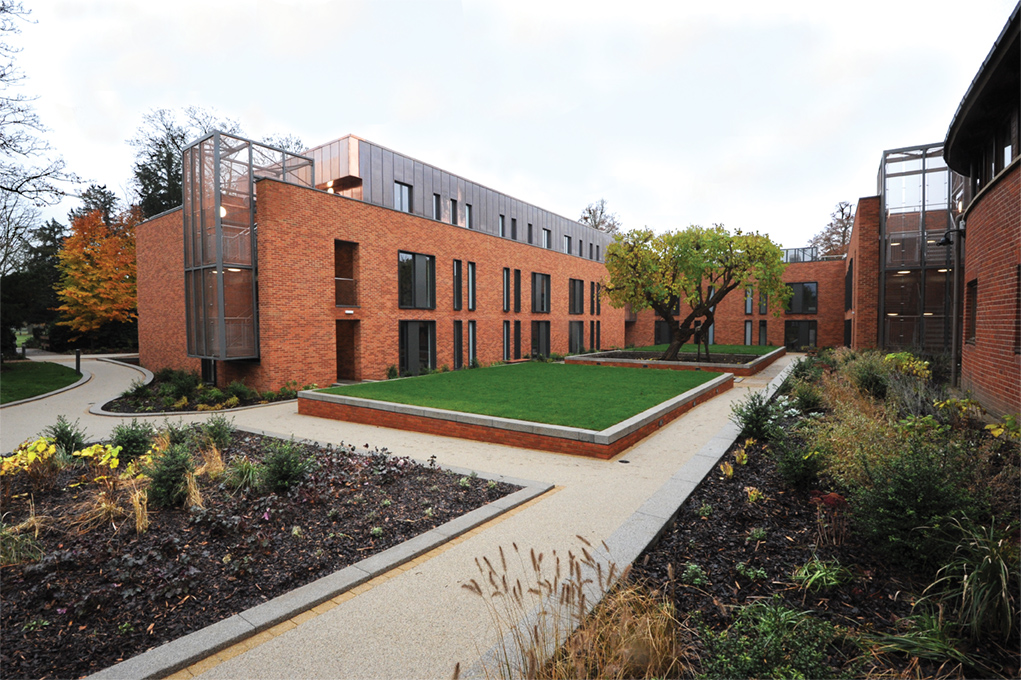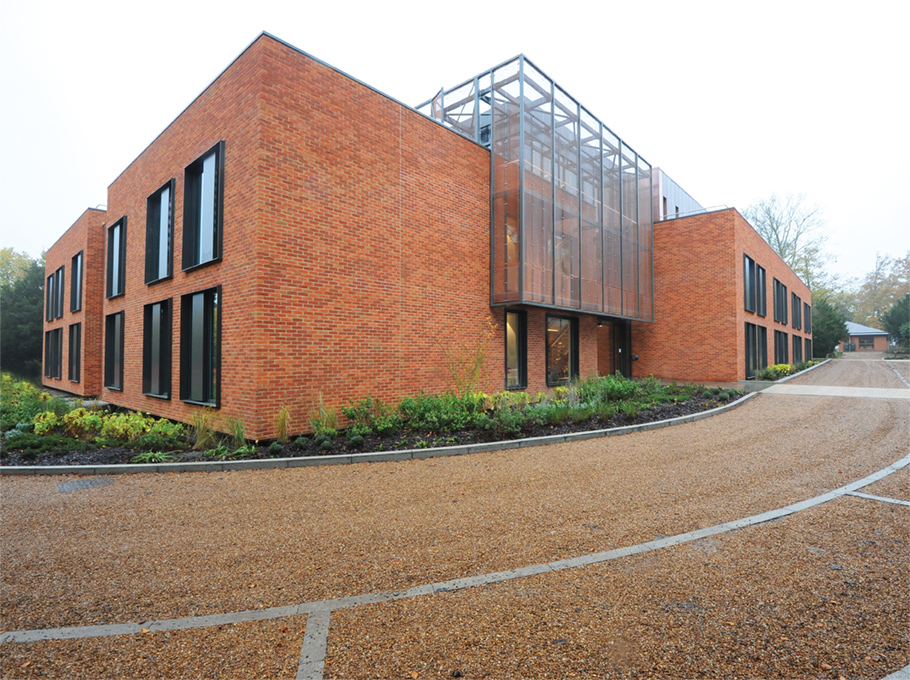
We were appointed to undertake the civil and structural design of a new three-storey accommodation block for the Wellcome Trust Genome Campus in Hinxton.



Construction using load-bearing masonry walls and pre-cast concrete floors for robustness included a reinforced concrete basement plant. Close coordination with the design team and the use of 3D design and modelling software enabled us to produce a design that enhanced the architectural features.
These included a cantilever steel staircase in the entrance atrium, a recessed top storey with copper cladding, escape stairs and entrance stair enclosures projecting beyond the building line with a copper mesh envelope.