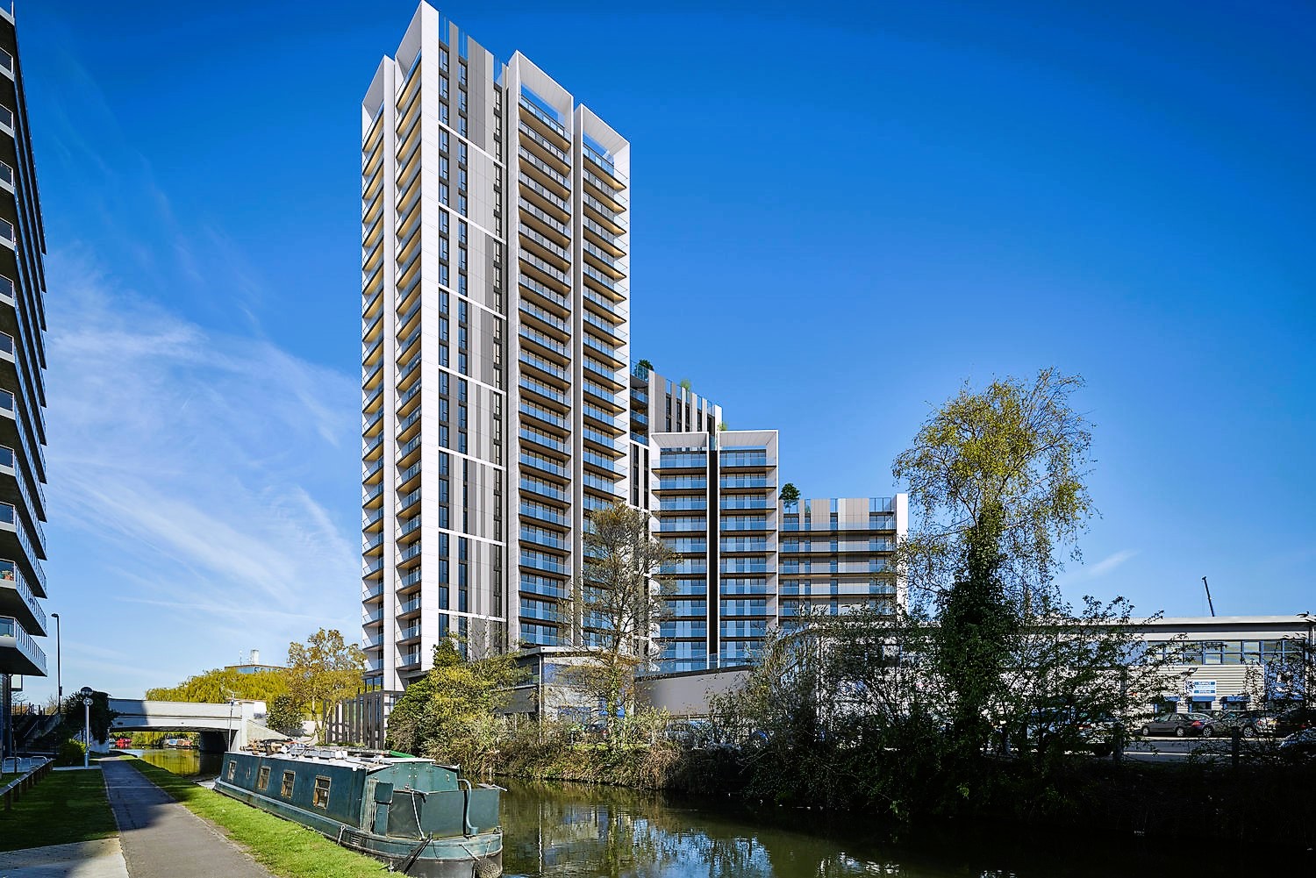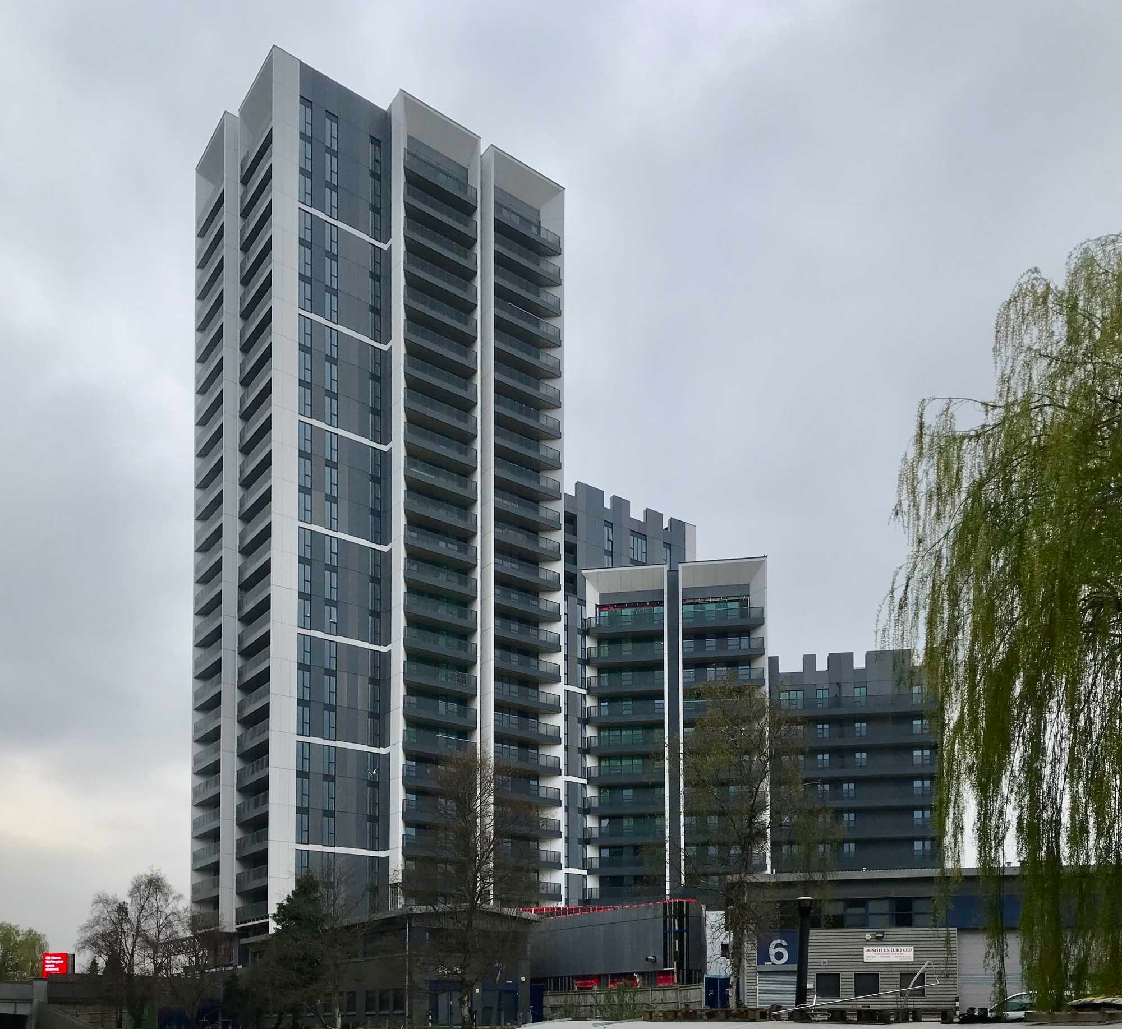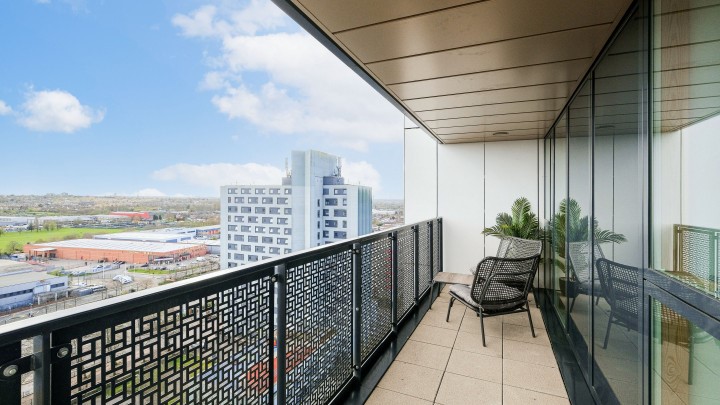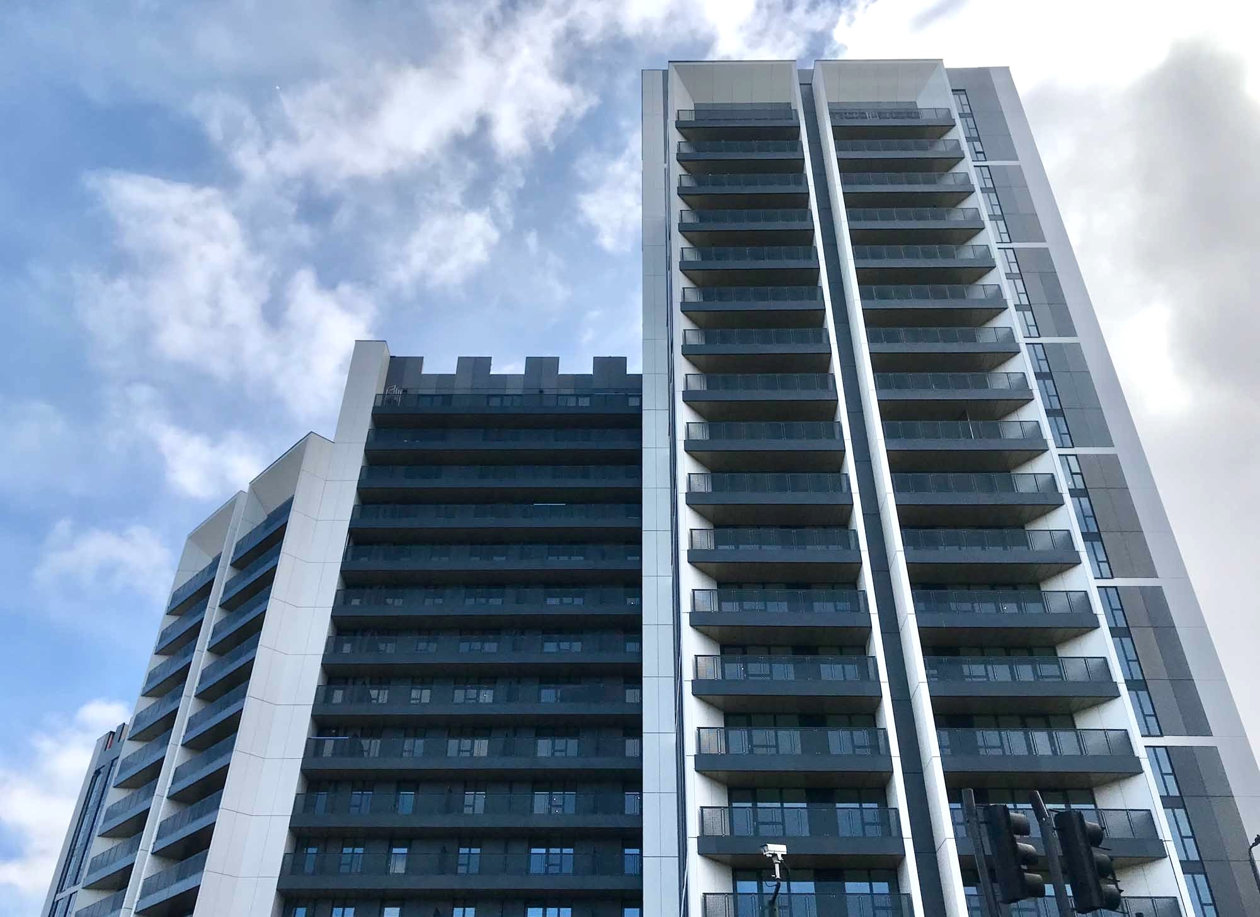
Minavil House is an impressive regeneration development located on the old Alperton Bus Garage site in north-west London. Its 27-storey tower, which measures over 110m high, will add significant social value to the area.



It is a mixed-use development, comprising 650 new homes, of which 550 are affordable. There is also a 17,000 sq. ft Lidl food retail store, cafes and affordable office space. The development also has direct access to the Grand Union Canal which it is situated alongside.
Our brief was to design and detail all the external feature balcony balustrading, privacy screens dividing the apartments and parapet wall guards. The balustrade was constructed using laser profiled uprights with custom designed perforated infill panels.
We were also involved with the initial testing of the perforated balustrade infill panels and reported on their suitability and design.
In total, we detailed over 2km of balustrading which needed to be accurately coordinated with feature cladding and angled floor slabs, and RC upstands.