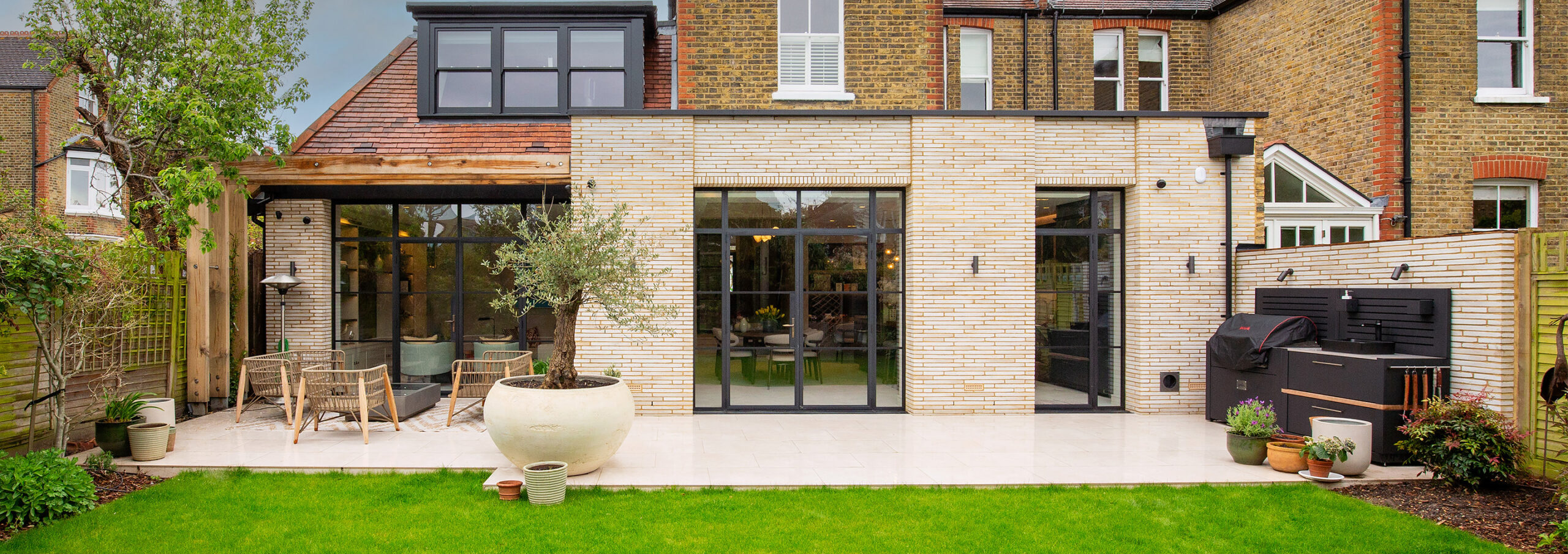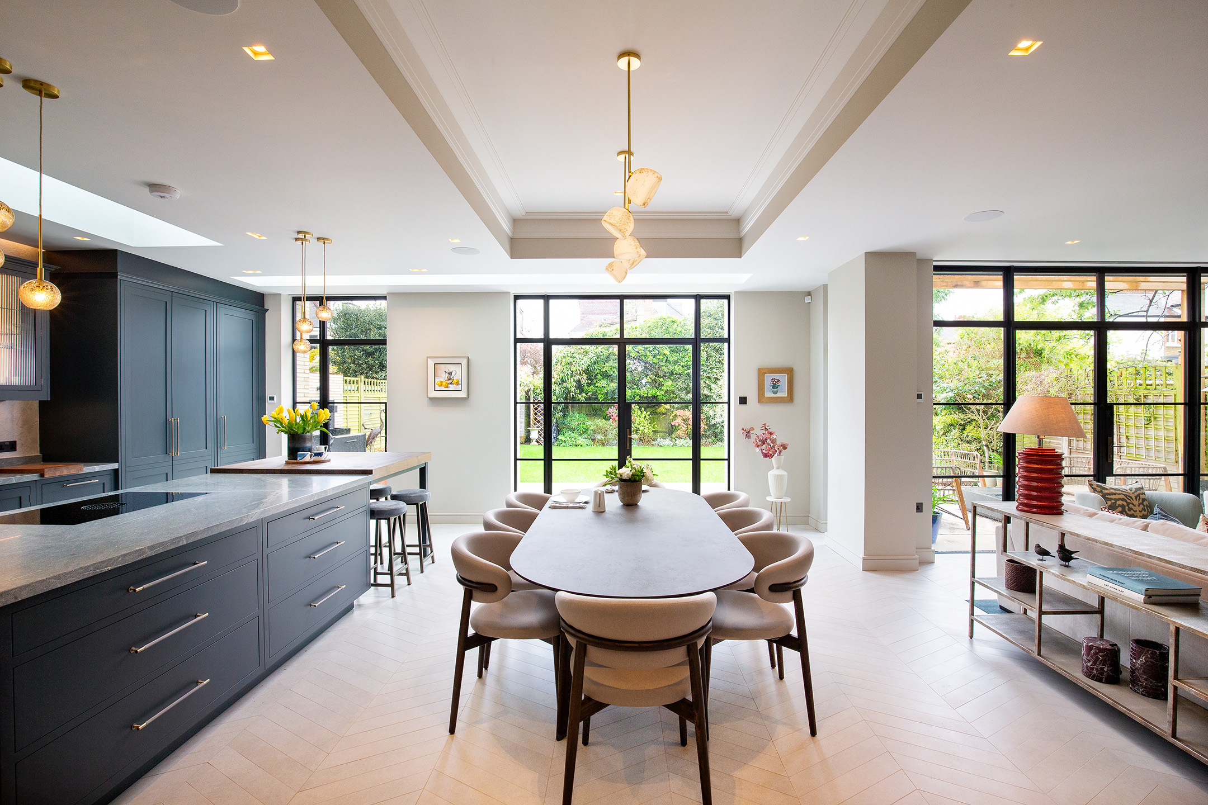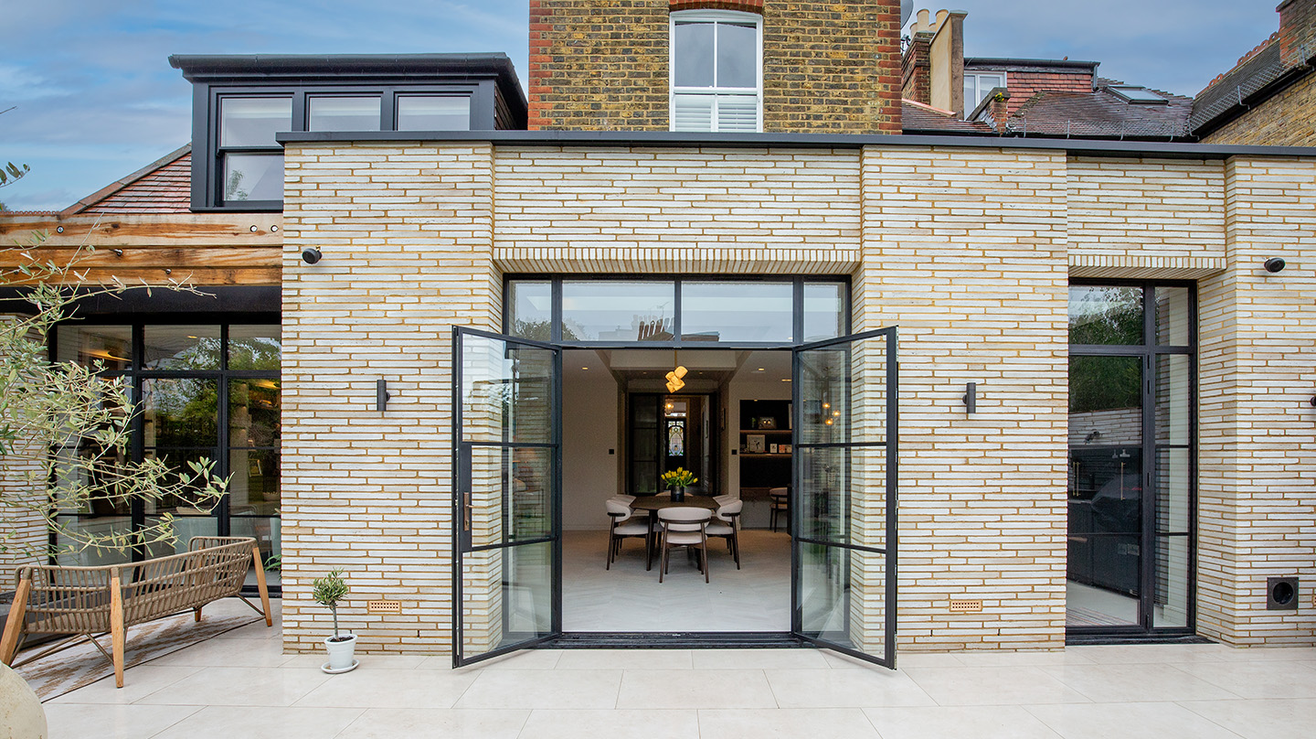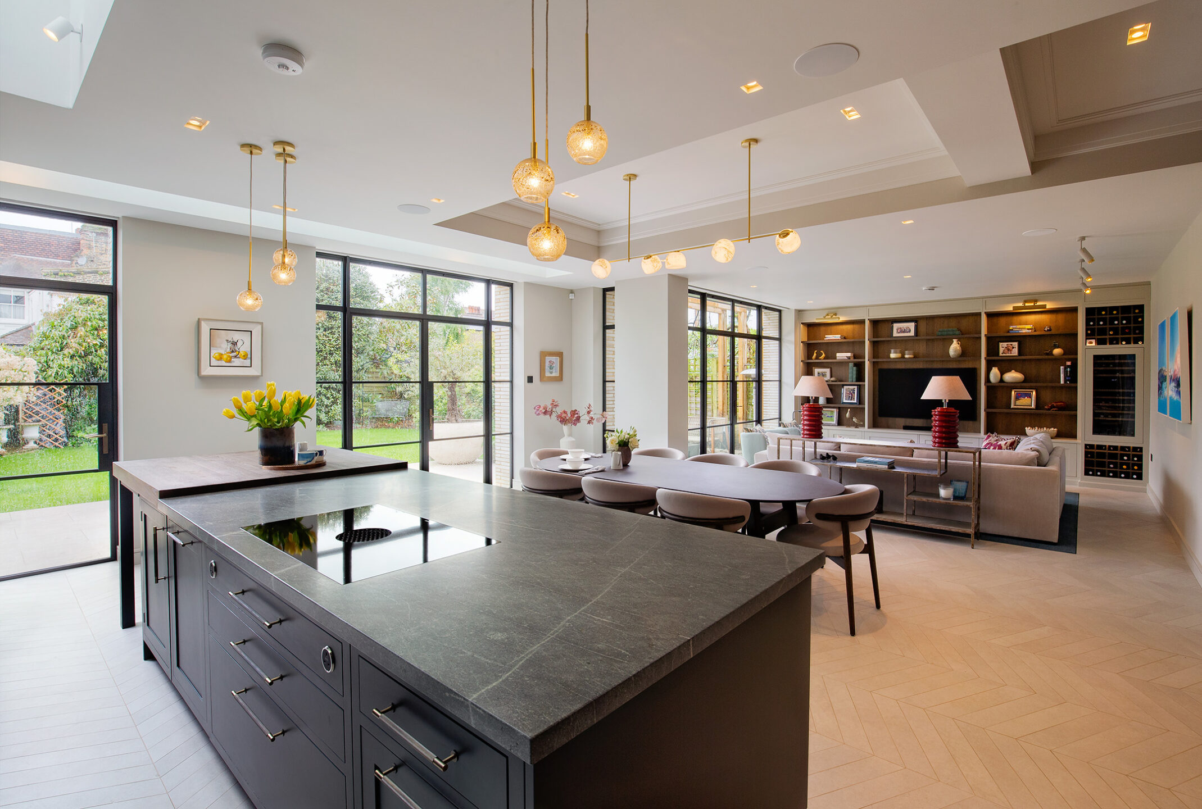
Peter Dann were tasked with designing an open-plan space through the rear of this property, where a kitchen and living area could seamlessly extend into the garden.


To achieve this, structural walls had to be removed and new long-span beams provided, as well as creating a new rear extension which features large glass skylights. Challenges included working with a building that has been altered in the past with levels differing between the original and a more recent extension to the side. New long spans have been carefully designed to limit deflection of the masonry structure retained above. Steel picture frames were added to maintain the stability of the property.
