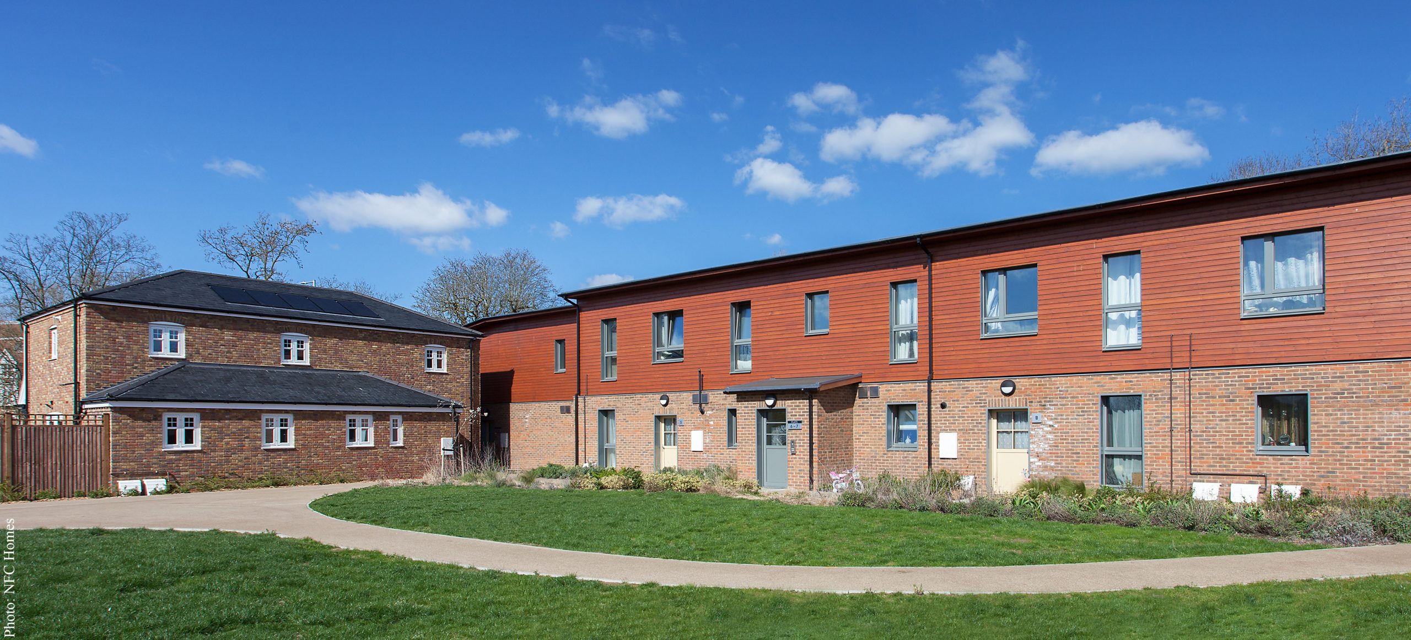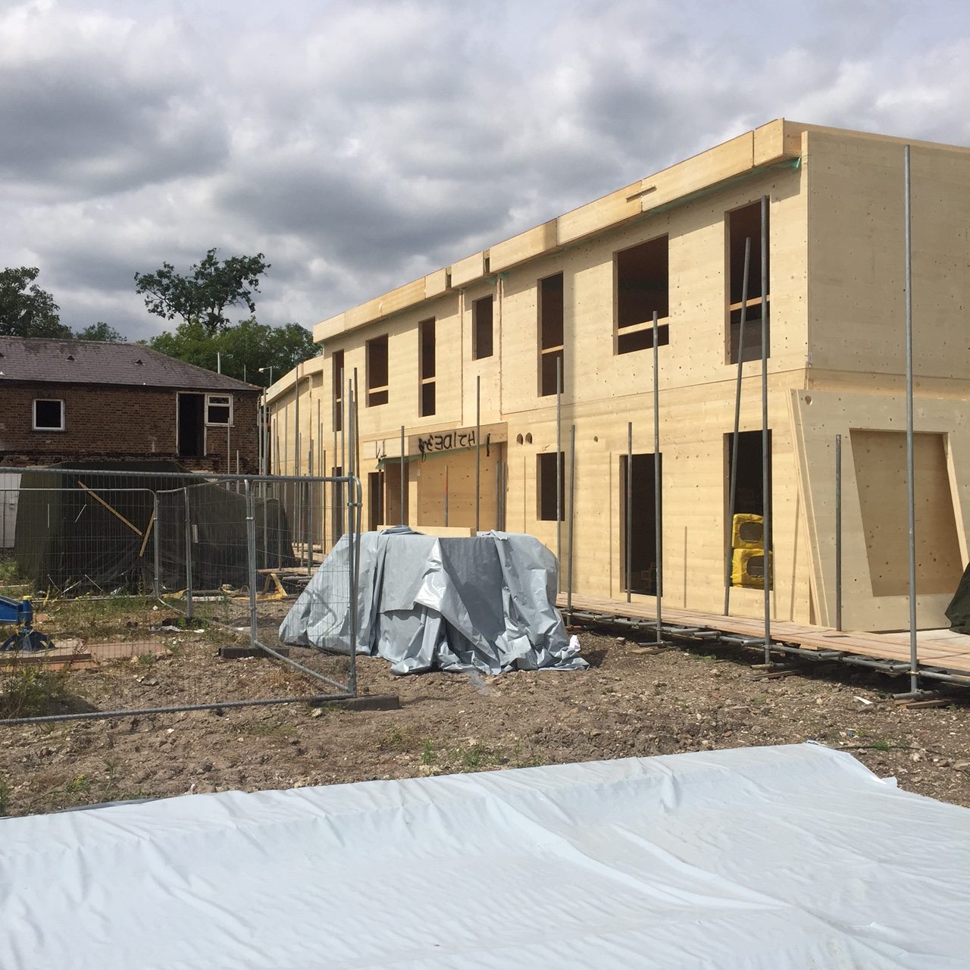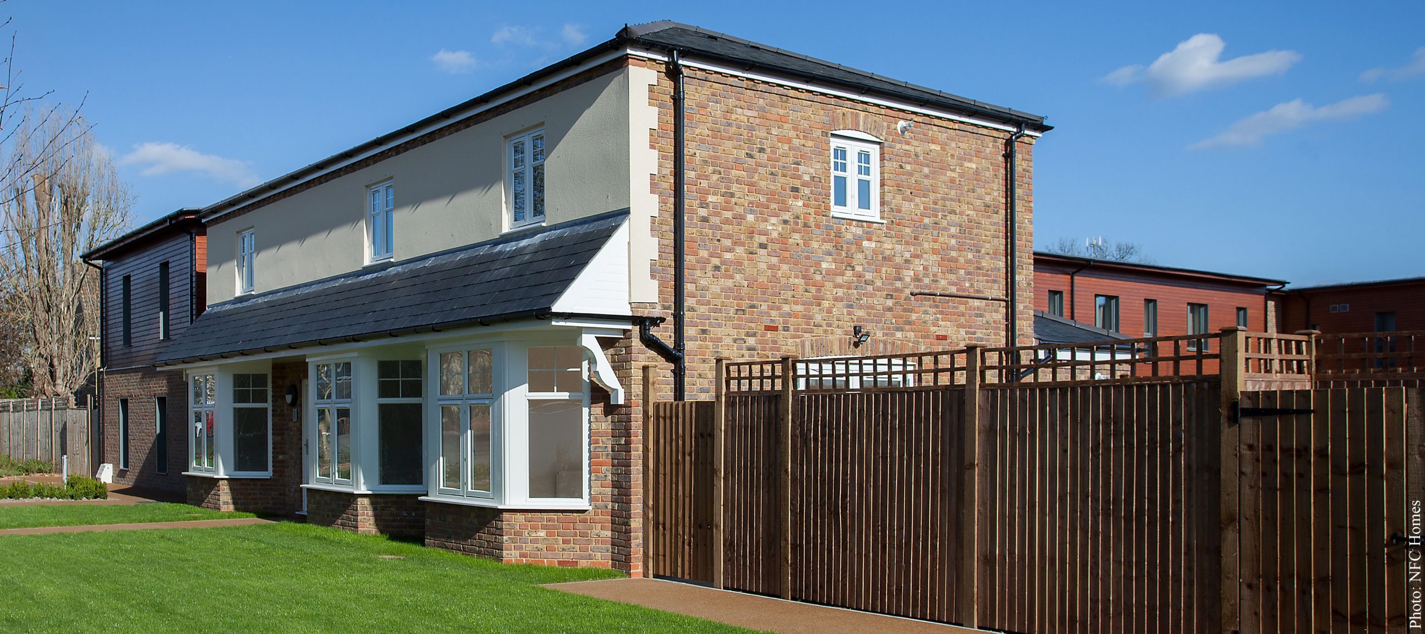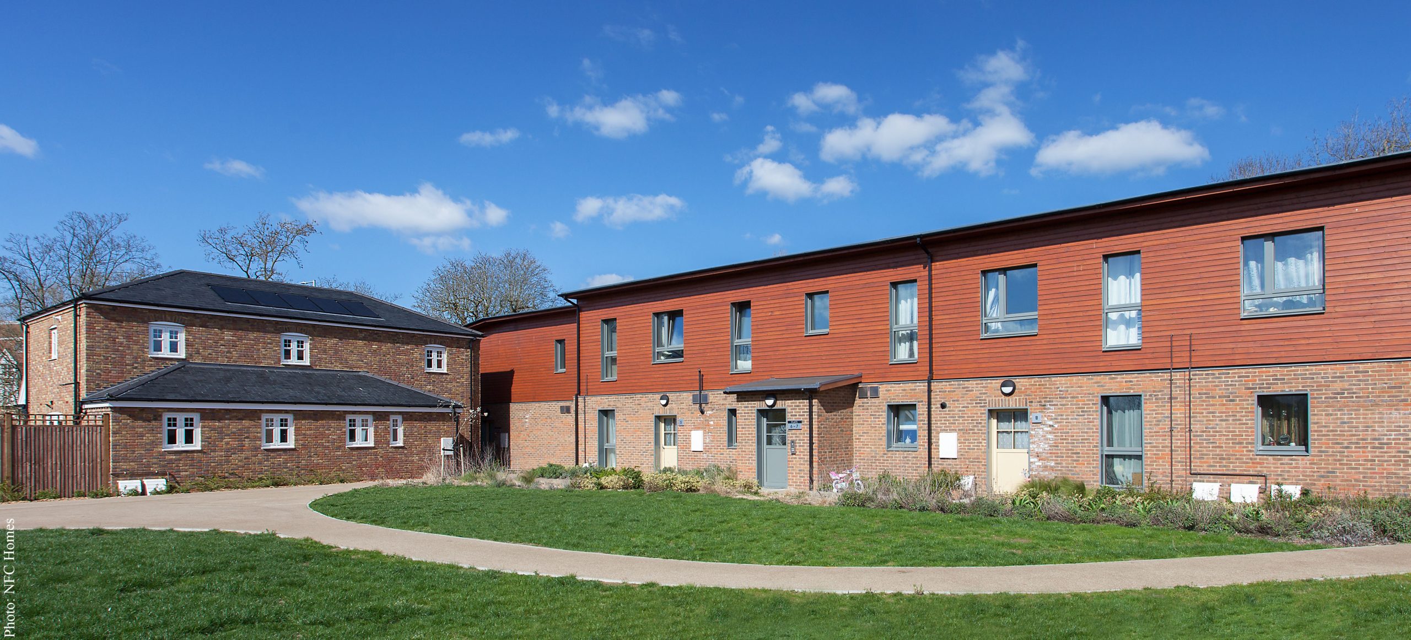
A new two-storey timber frame residential building was erected including houses and apartments, as well as a full conversion of the original Anglers Retreat public house, enhancing the character and appearance of the conservation area.



All 16 units and the substructure meet Passivhaus standards of sustainability including very high levels of insulation in the floors, walls and roof, triple-glazed windows with insulated frames, largely thermal bridge-free construction and a mechanical ventilation system with highly efficient heat-recovery.
The timber frame buildings were supplied by an Austrian specialist. Peter Dann also provided the full design of the below ground drainage and external works for the site.