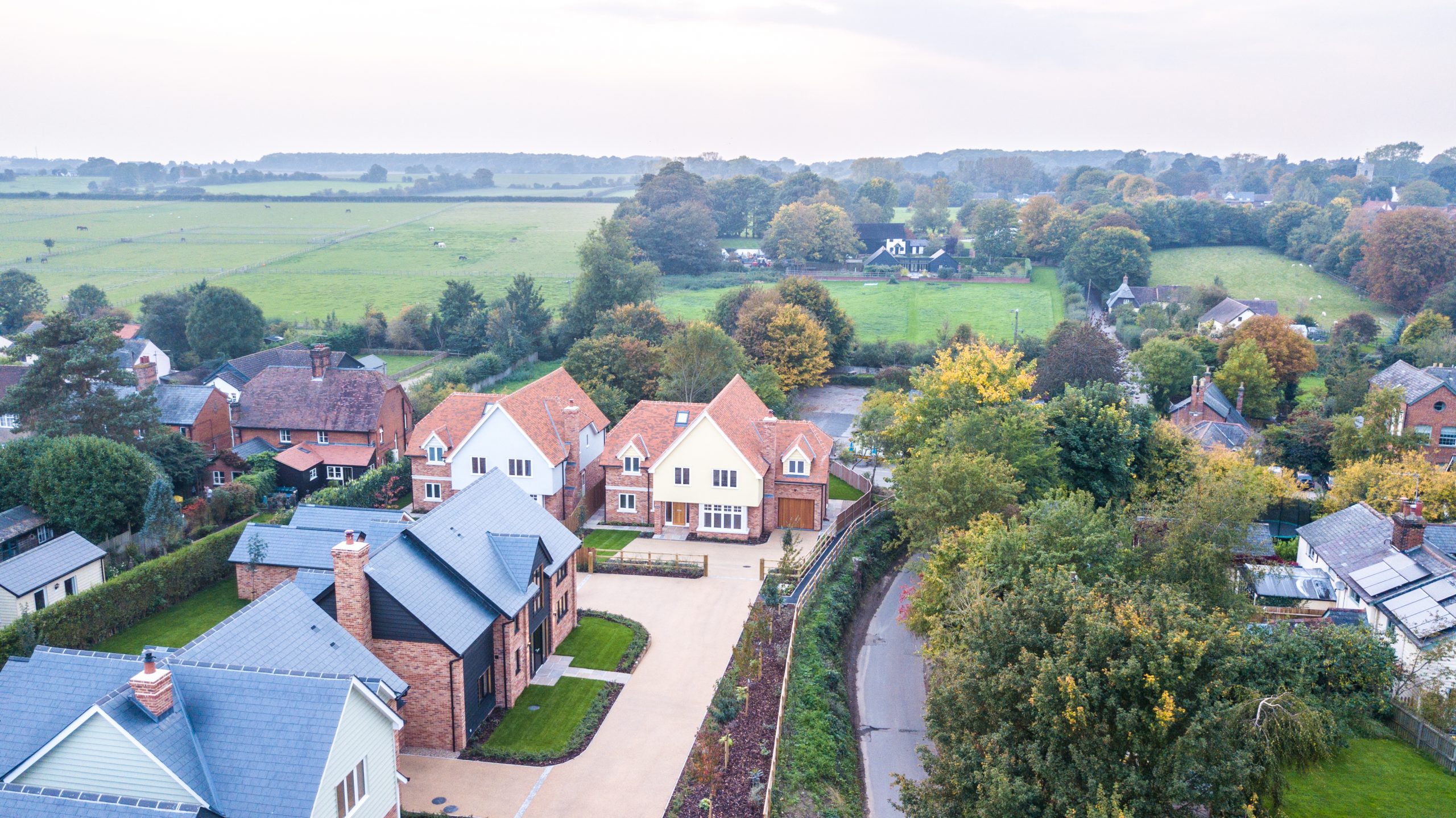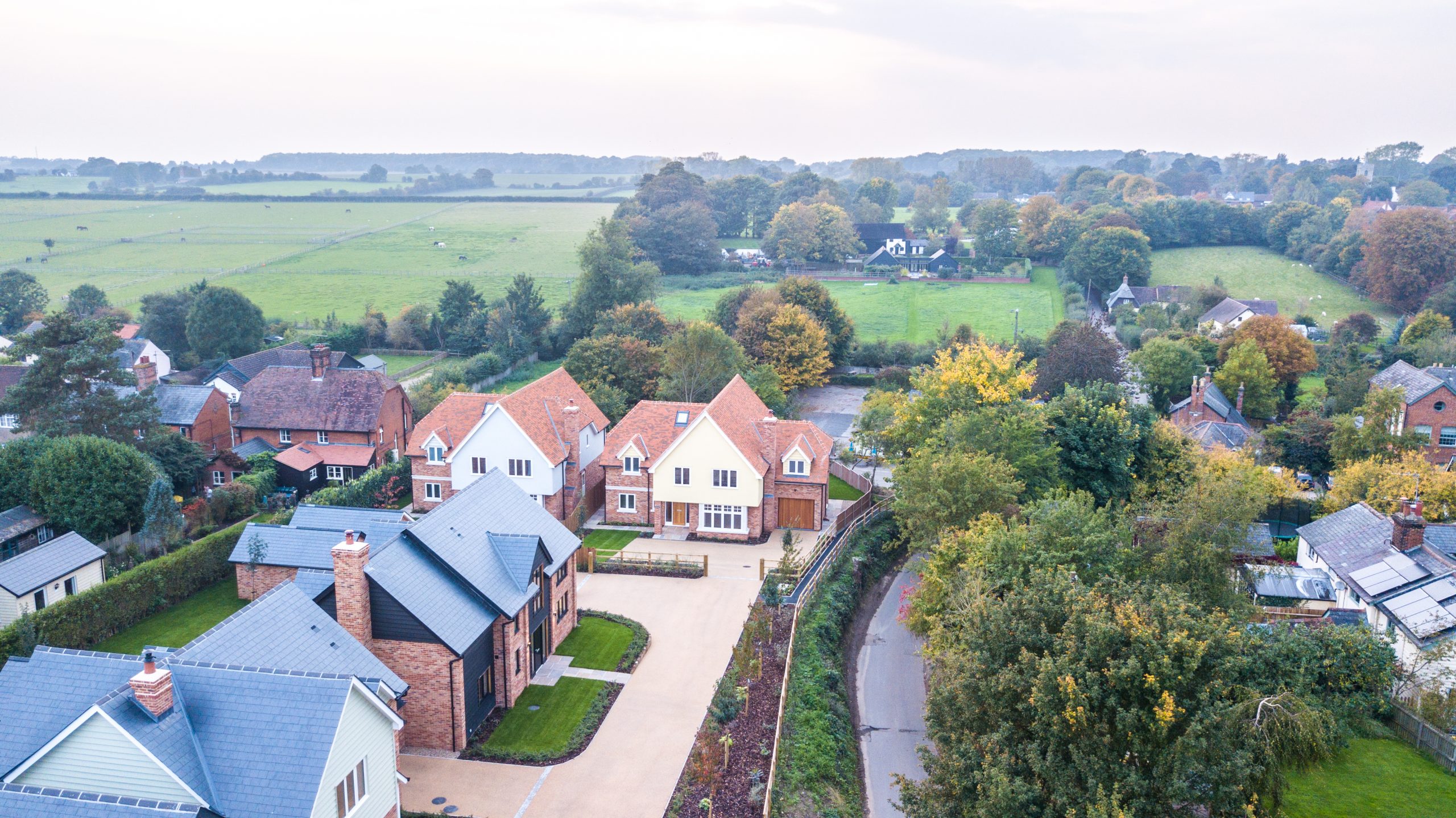
This residential project constructed at Furneux Pelham, deep in the Hertfordshire countryside, is a development of five bespoke designed properties of two, three and four bedrooms up to 2,500ft2.



The houses incorporate details that reflect the local architectural heritage and mirroring agricultural buildings that are prevalent in the area. They are spacious and have been designed to introduce as much natural light as possible. Large open-plan rooms and details such as vaulted ceilings create beautiful spaces which have been stylishly fitted out to form some very impressive properties.
Designed by Peter Dann, they were constructed by a local specialist in the construction of bespoke timber-framed properties. The houses were piled due to challenging geology. The external paved areas drain to permeable paved surfacing which, along with the roof water run-off, attenuates in geocellular crates and infiltrates to the ground.