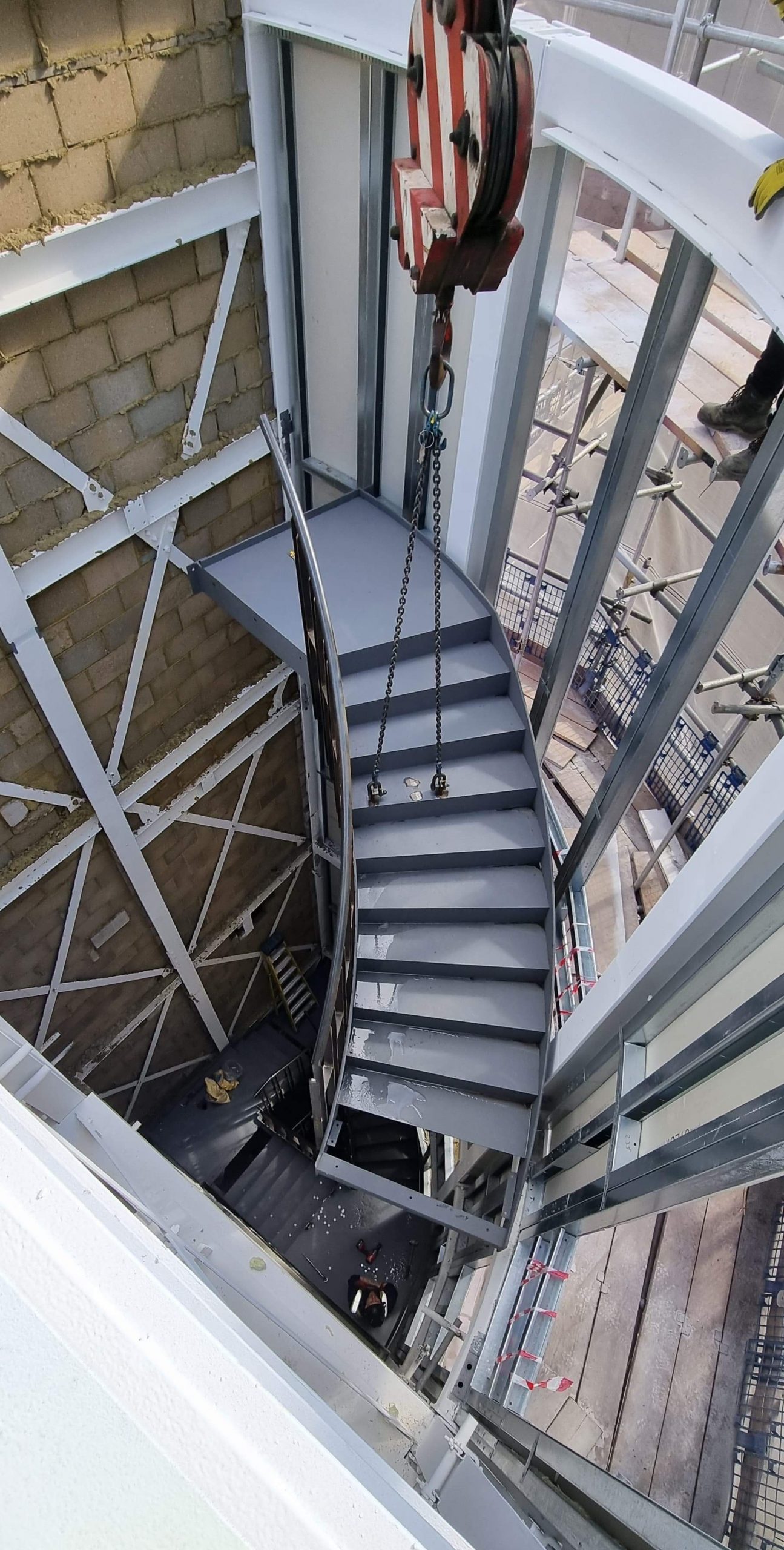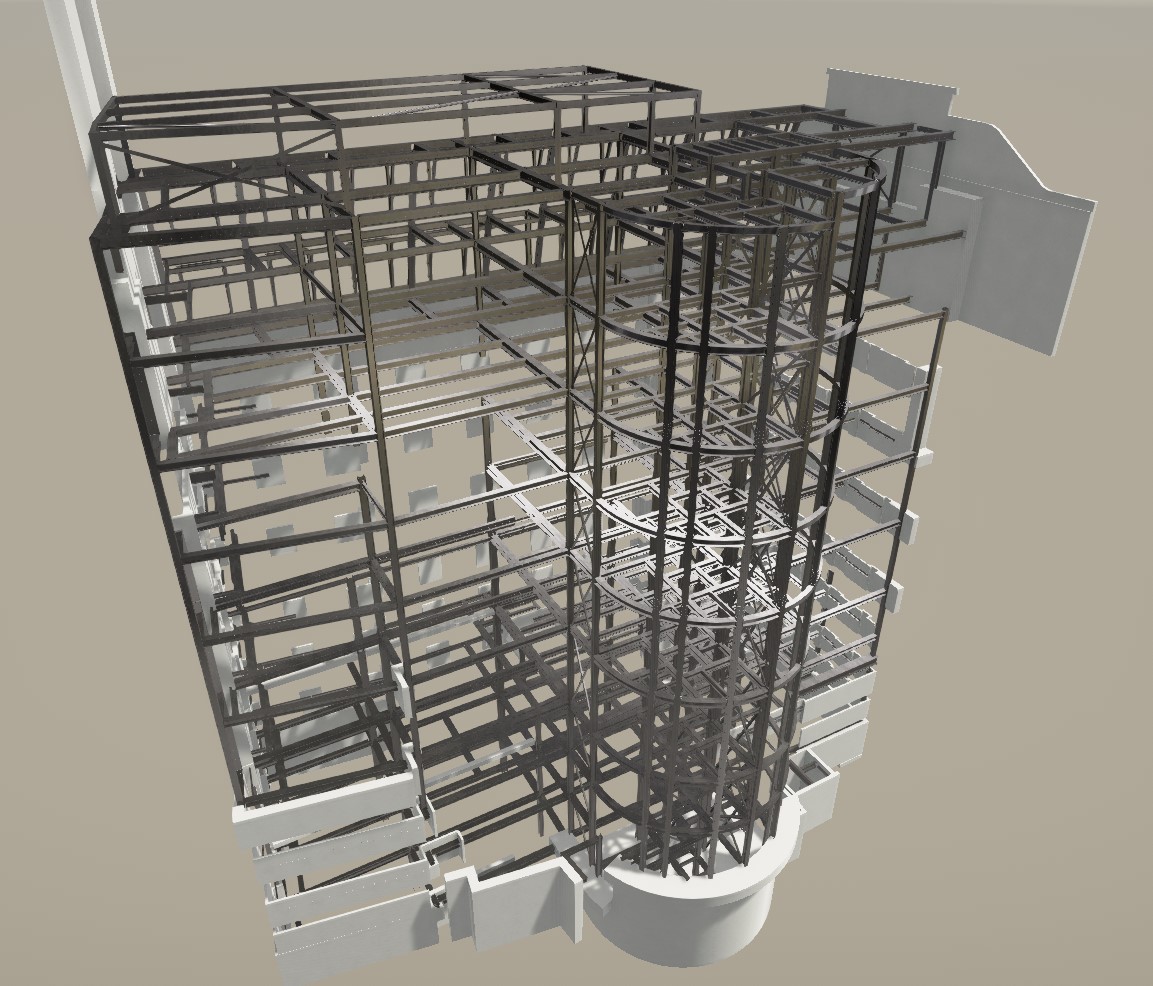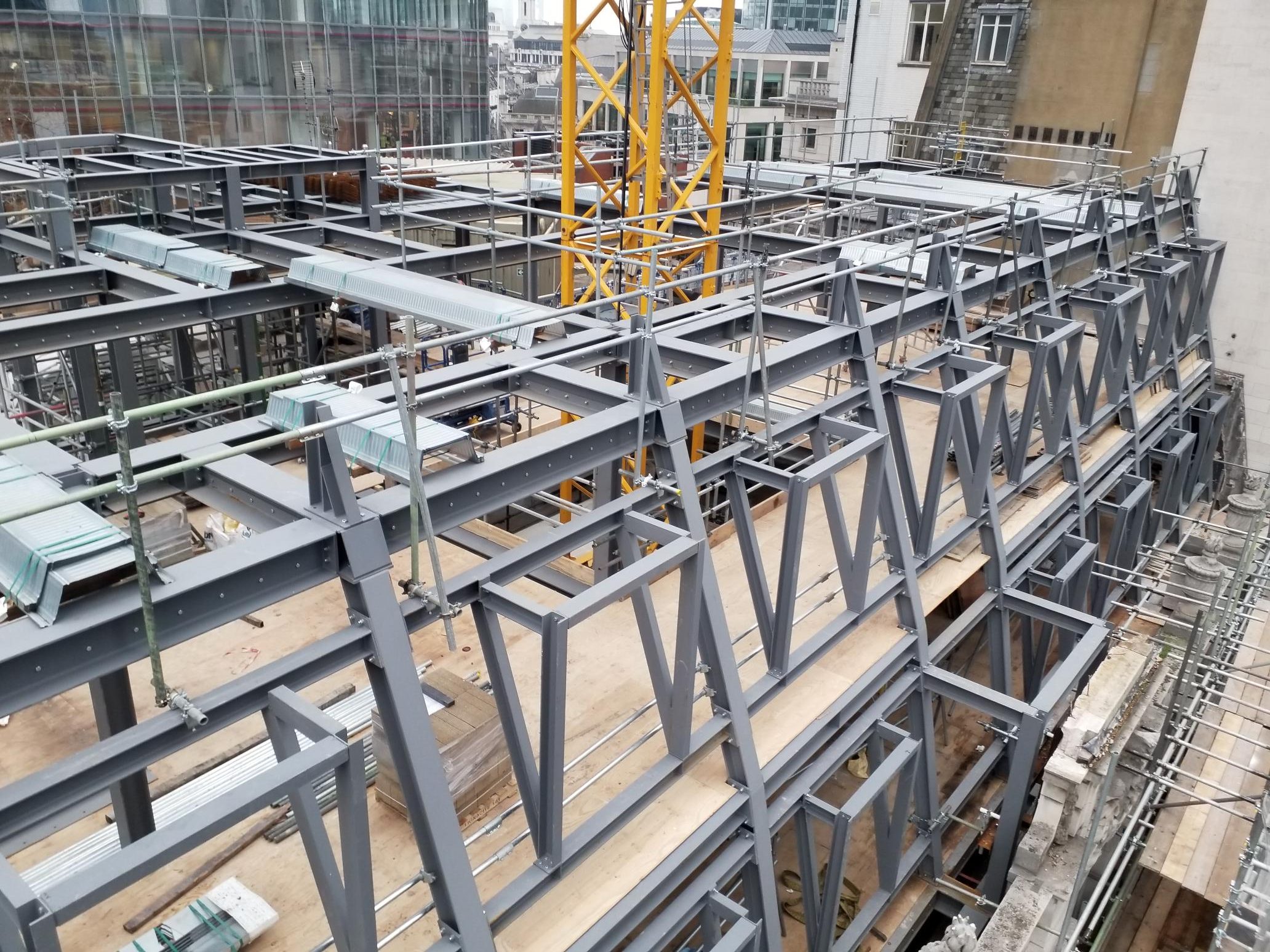
St Helens Place, a prestigious address on the east side of Bishopsgate, underwent an extensive internal refurbishment and exterior restoration program. This was its first major refurbishment since its construction in the early 1900’s. It is known as the St. Helen’s Place Conservation Area within the City of London.
Our brief was the production of fabrication drawings and connection design for c.264 tonnes of new structural steelwork behind the retained façade, providing 30,000ft2 of lettable floor space. Additional floors were to be added, along with a new mezzanine, and a new full height feature helical staircase at the rear of the building.



Challenges included the strengthening of existing riveted steel columns which were to be retained both as an exposed feature element and to support the new floor levels. To integrate these into the design model, a 3D survey was commissioned to accurately locate the columns and provide data to allow floor beam connections to be designed and detailed.
These connections needed careful consideration to avoid clashes with the existing rivets and to keep site works to a minimum.
The restoration has also been undertaken with sustainability a key objective, and achieved a BREEAM Excellent rating.