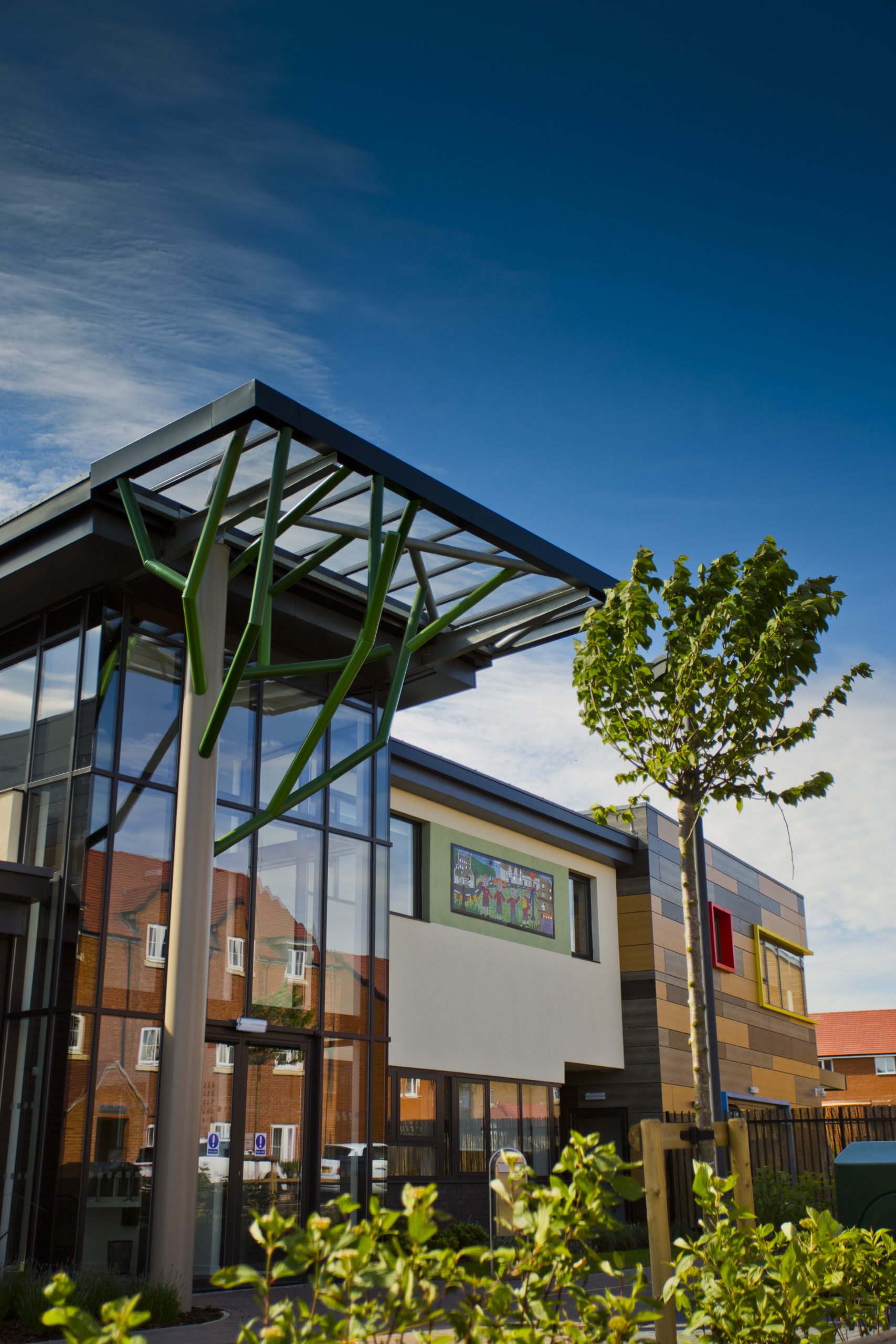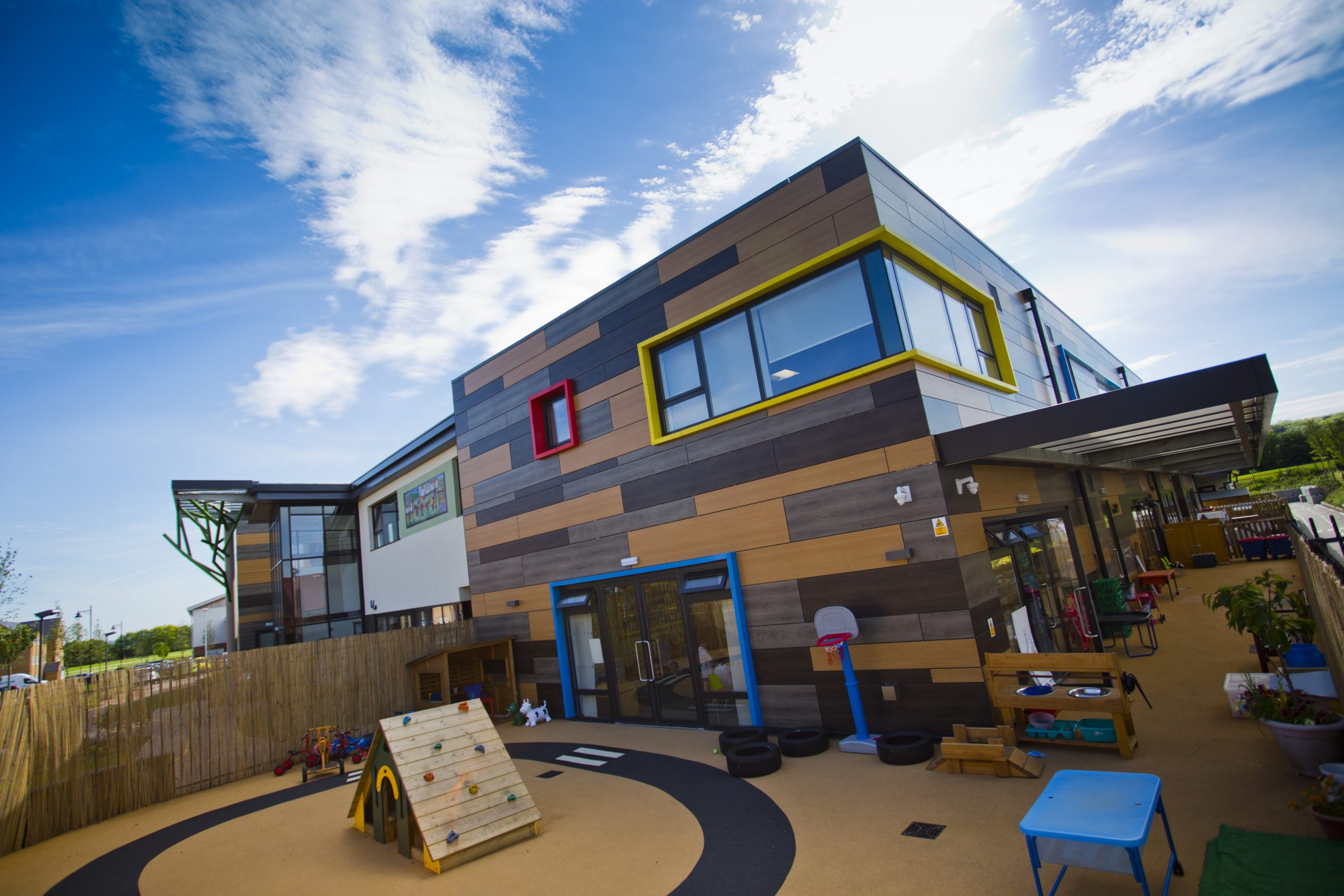Central Bedfordshire Council approved plans to expand and relocate the Silsoe COE VC Lower School. The brief required an inspirational place to learn whilst referencing its faith base and, upon completion, to stand as a distinguished part of a new housing development.


A steel-frame solution was chosen for ease, speed and budget, with extensive insulation for maximum energy efficiency. Single and two-storey elements generate an interesting interplay of volumes. Separating these elements is a 50m-long central atrium, allowing access from the main entrance whilst forming a circulation route and creating break-out spaces.
A series of steel trees not only support the roof but are highly architectural, symbolising an outdoor landscape which is fronted at the entrance by a cross. This project was featured in NSC (New Steel Construction) magazine.