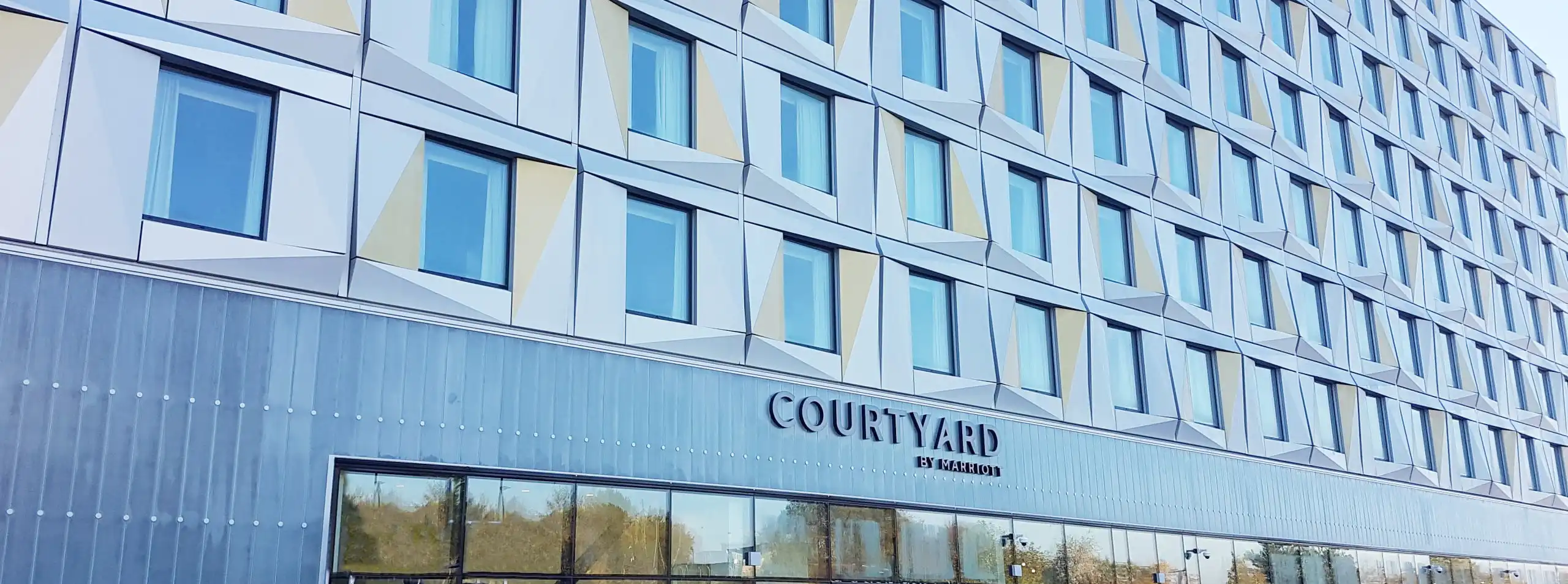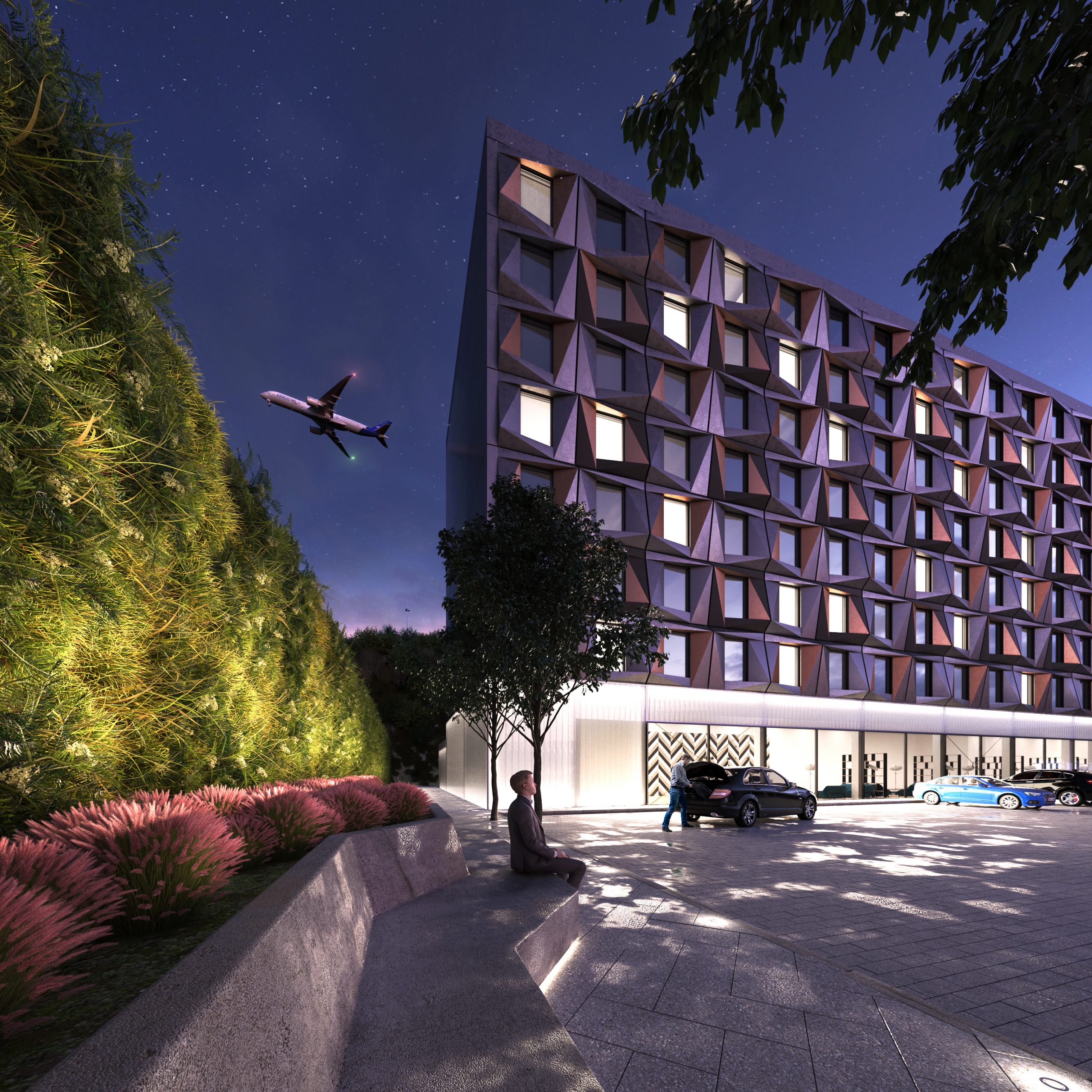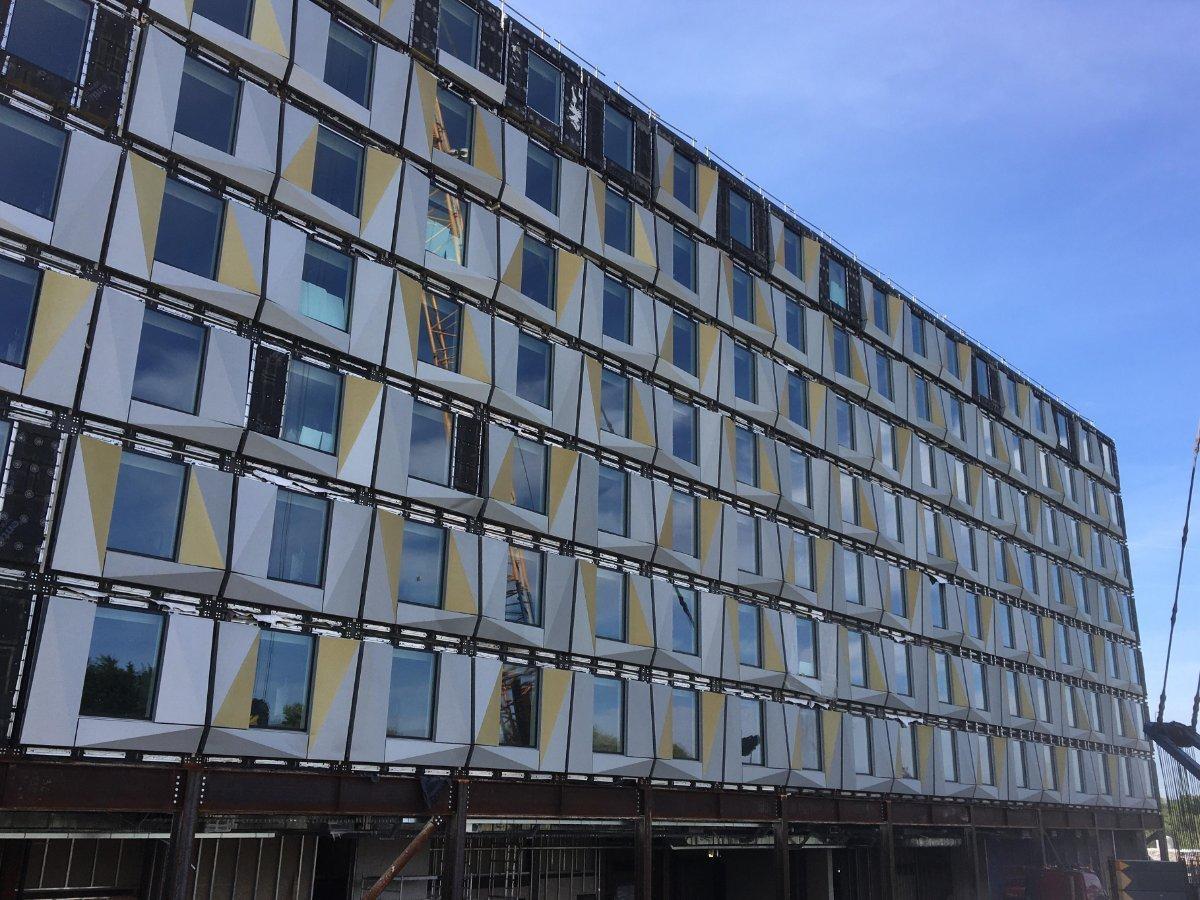
Peter Dann designed the superstructure, substructure and below-ground drainage for this 250-bedroom modular Marriott hotel, along with a bar, gym and conference facilities.


We were challenged to achieve a seven storey high self-stable stack of modules above the traditionally framed podium without the introduction of separate stability cores. The stairs and lifts are therefore housed within prefabricated modules rather than in-situ built cores, saving time on site.
The site is cut into the side of a large slope, requiring the introduction of retaining walls on two sides of the hotel which were coordinated with the foundations and drainage for the building.