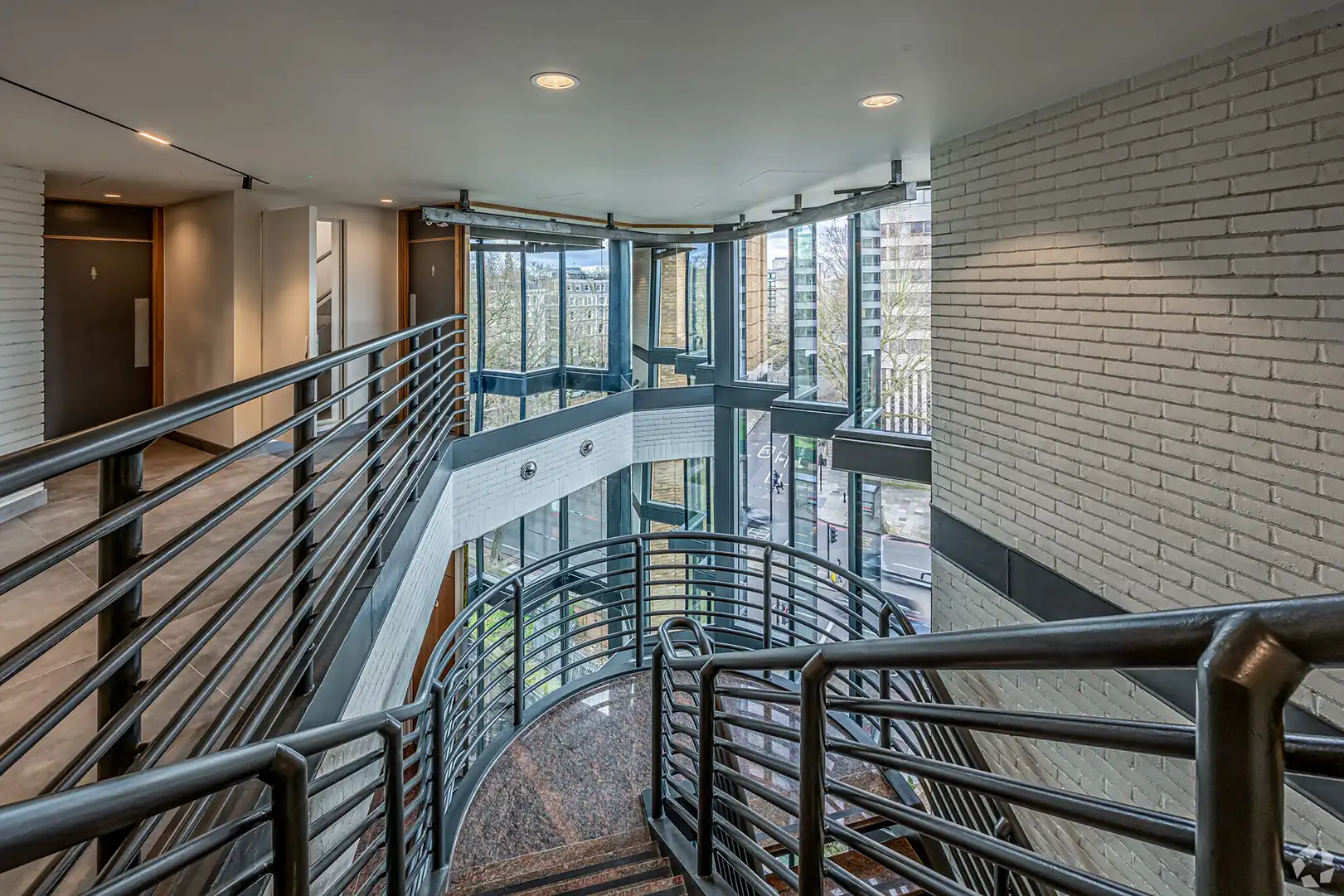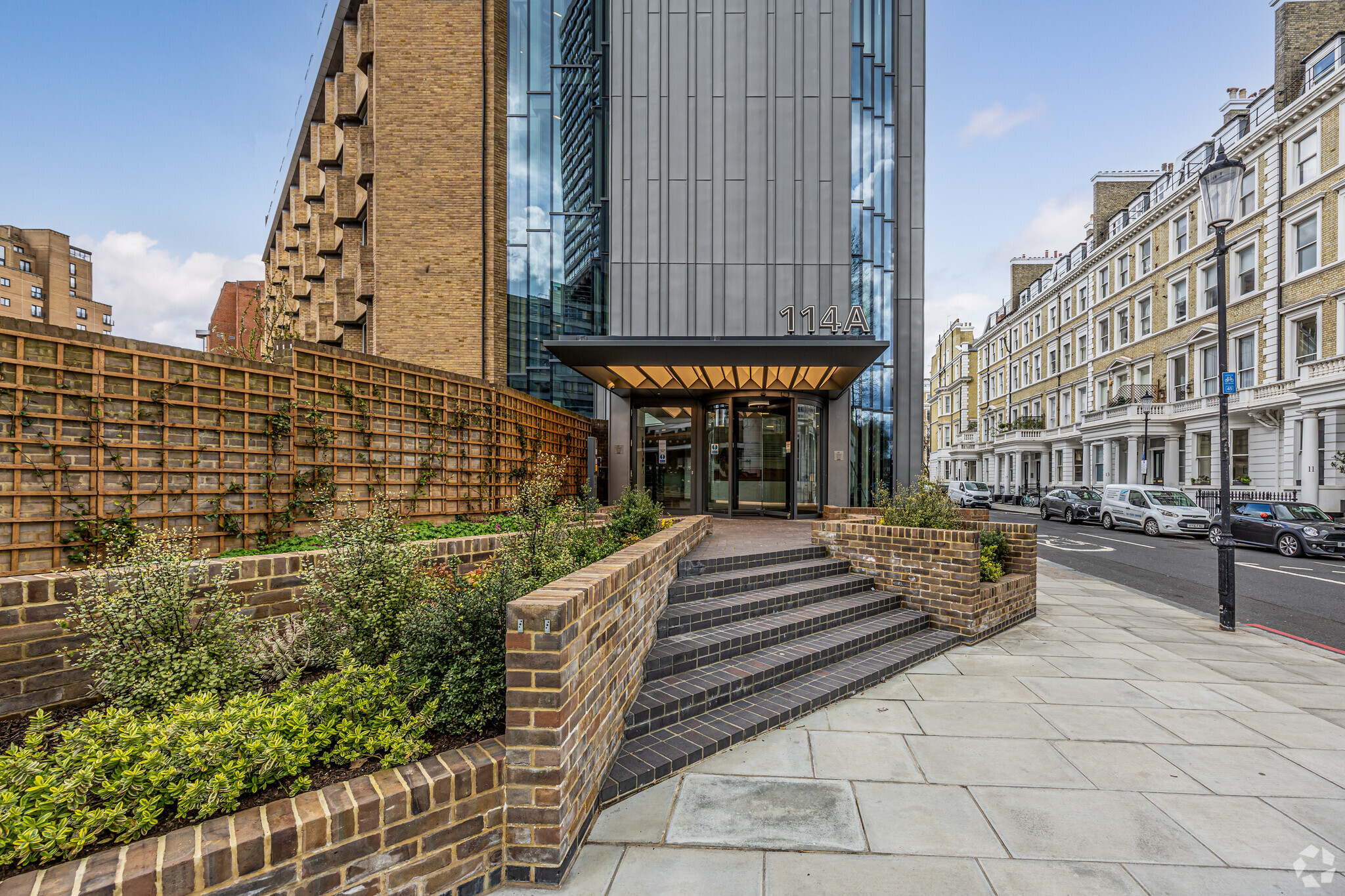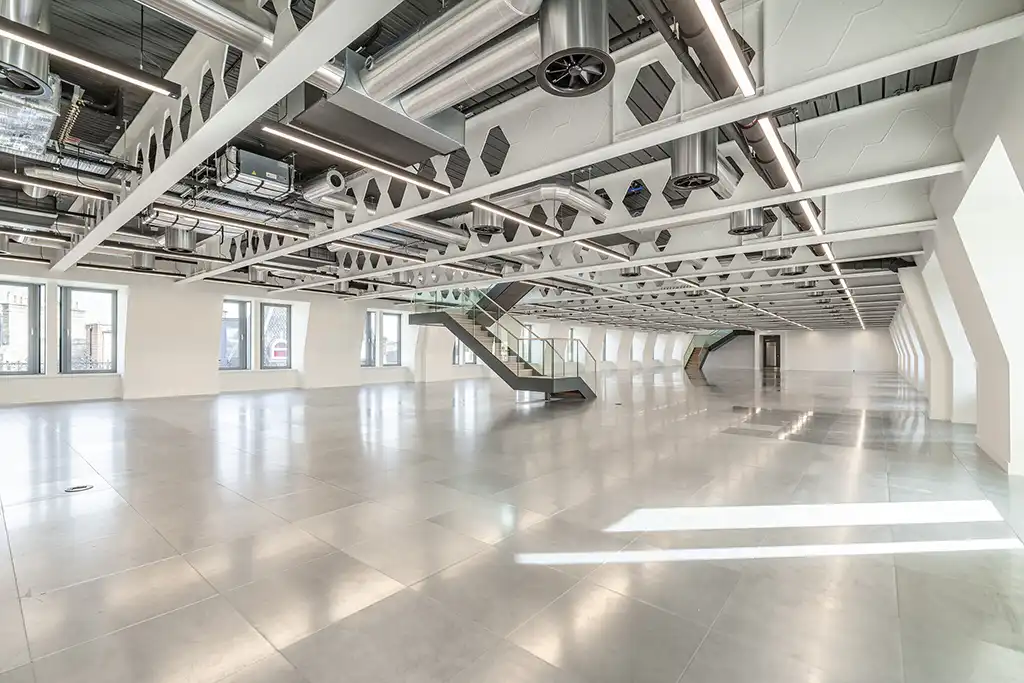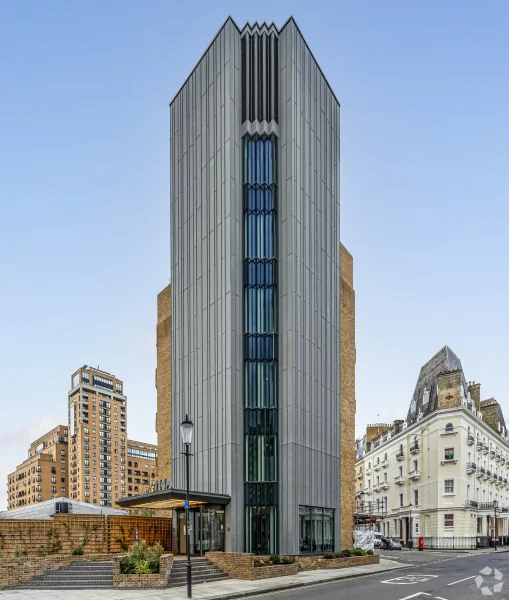An existing Seifert office building located in Kensington underwent a vertical extension, refurbishment and fit-out with an extra floor to create additional office accommodation.
The new sixth floor features angular, metal-clad bays that provide access to a wrap-around roof terrace. The floor is linked internally to the existing fifth floor where existing castellated downstand beams are exposed, and new servicing and ductwork set out around two new linking stairs.


The scheme also involved re-cladding the main core and reconfiguring the main entrance. The building provides ample column-free workspace that boasts excellent natural light throughout.

