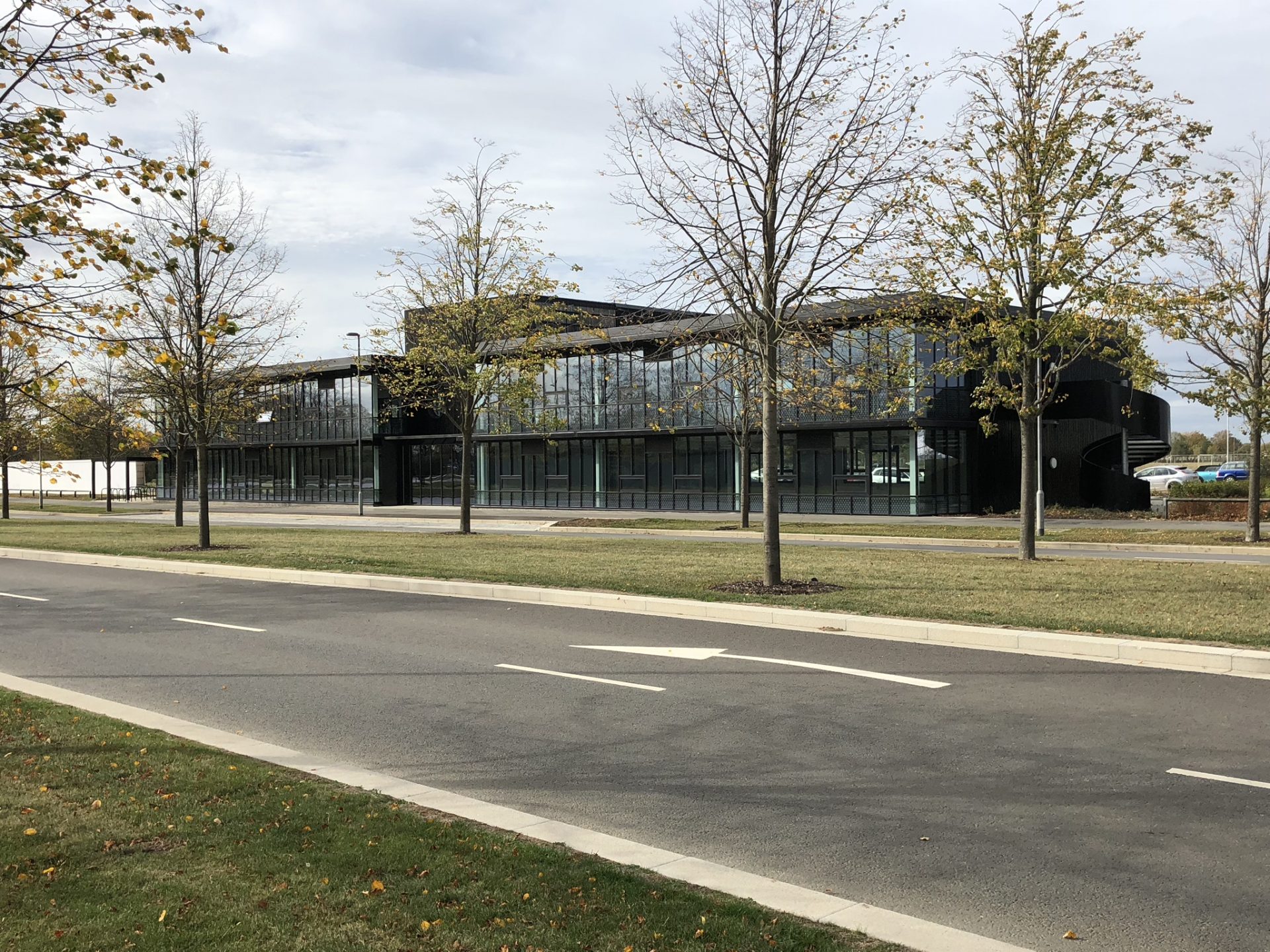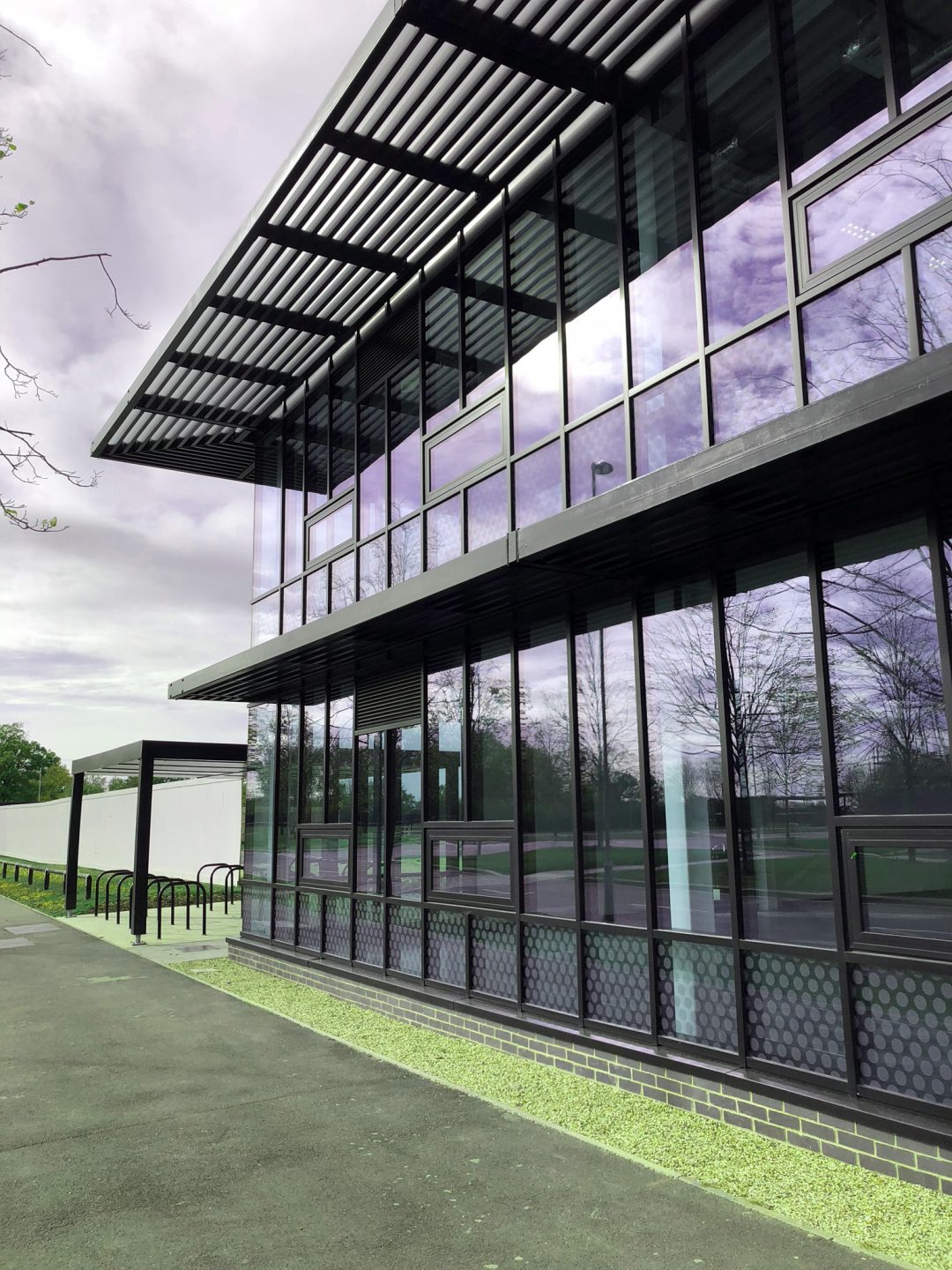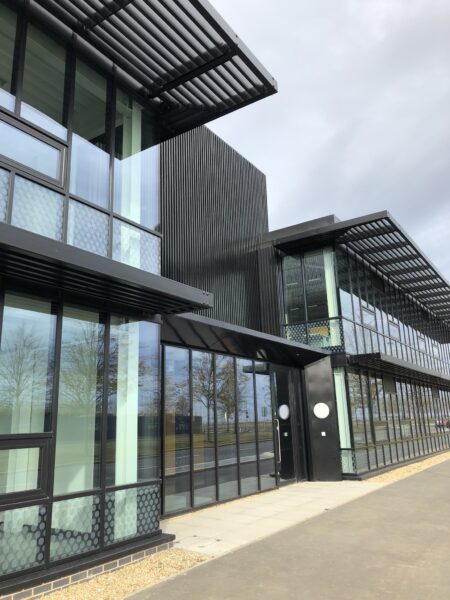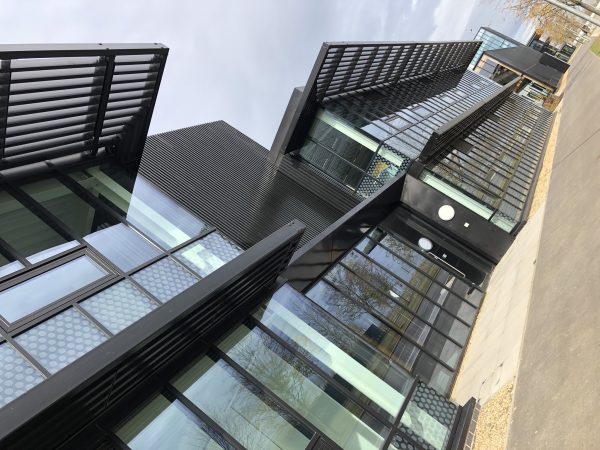
Following the successful delivery of Urban&Civic’s Incubator building, their vision was to provide another similar building which would offer flexible letting spaces for start-up businesses. A new build scheme which was designed to complement the buildings situated along the boulevard adopted a steel frame solution with metal deck floors where the structure was to be expressed throughout the building. The flexible spaces required provided a unique challenge to ensure a uniform solution of lettable area whilst keeping spans at their maximum to achieve the best utilisation possible.



While this project wasn’t procured with the intentions of utilising BIM it became apparent at an early stage that both the structural and architectural teams would be utilising Revit to complete their drawing/modelling process. Further to this, as the architect was keen to express the building structure we felt collaboration was going to be key to ensure the successful delivery of the project. To achieve this we created a simplified BEP to allow collaboration in the most efficient manner.
Completing this process ensured that the size and shape of key visible elements were positioned to suit the desired aesthetic. The collaboration of models also allowed the architect to produce renders utilising our model which showed the exposed structure in the actual shape and size as it would be constructed.