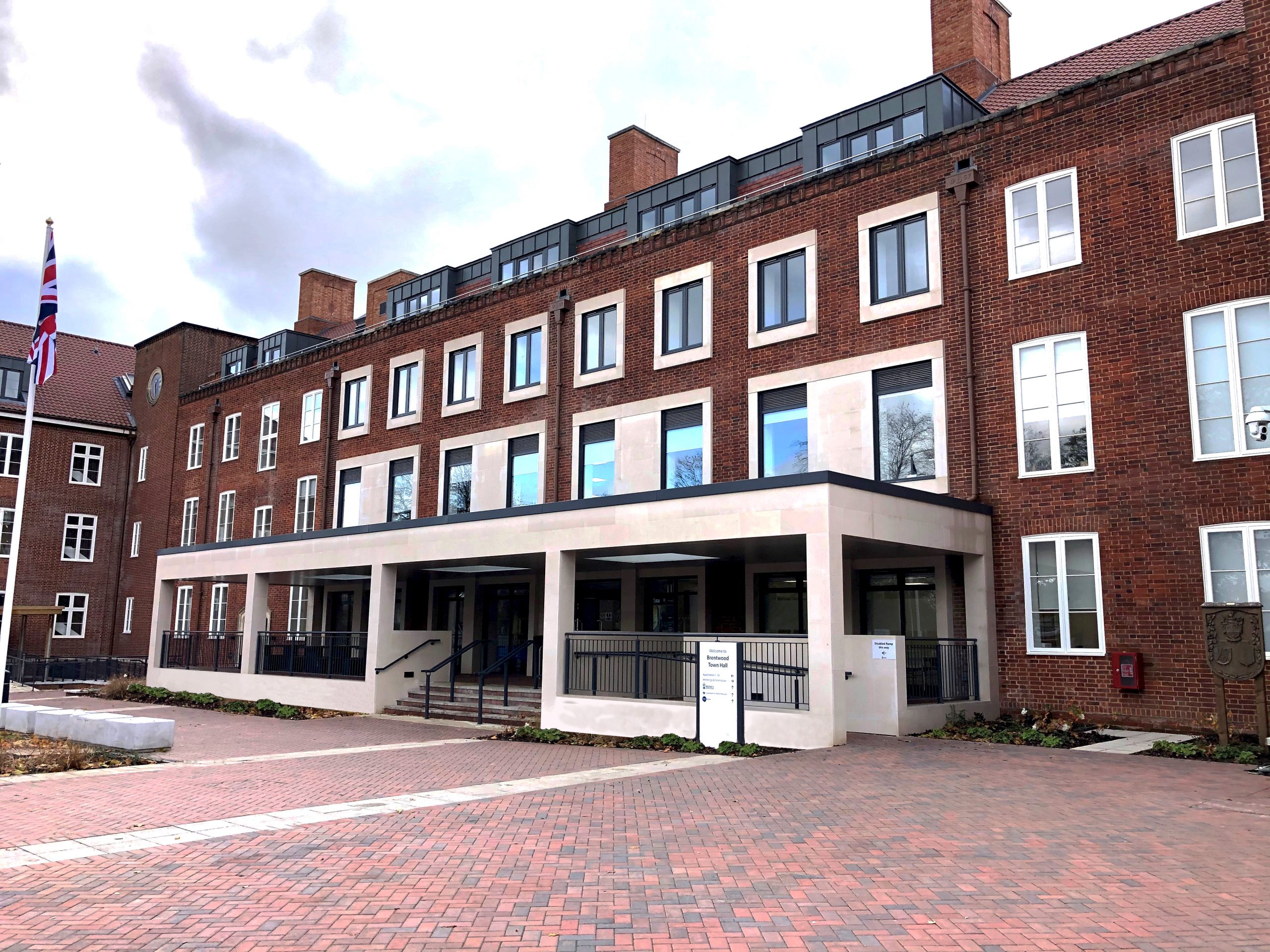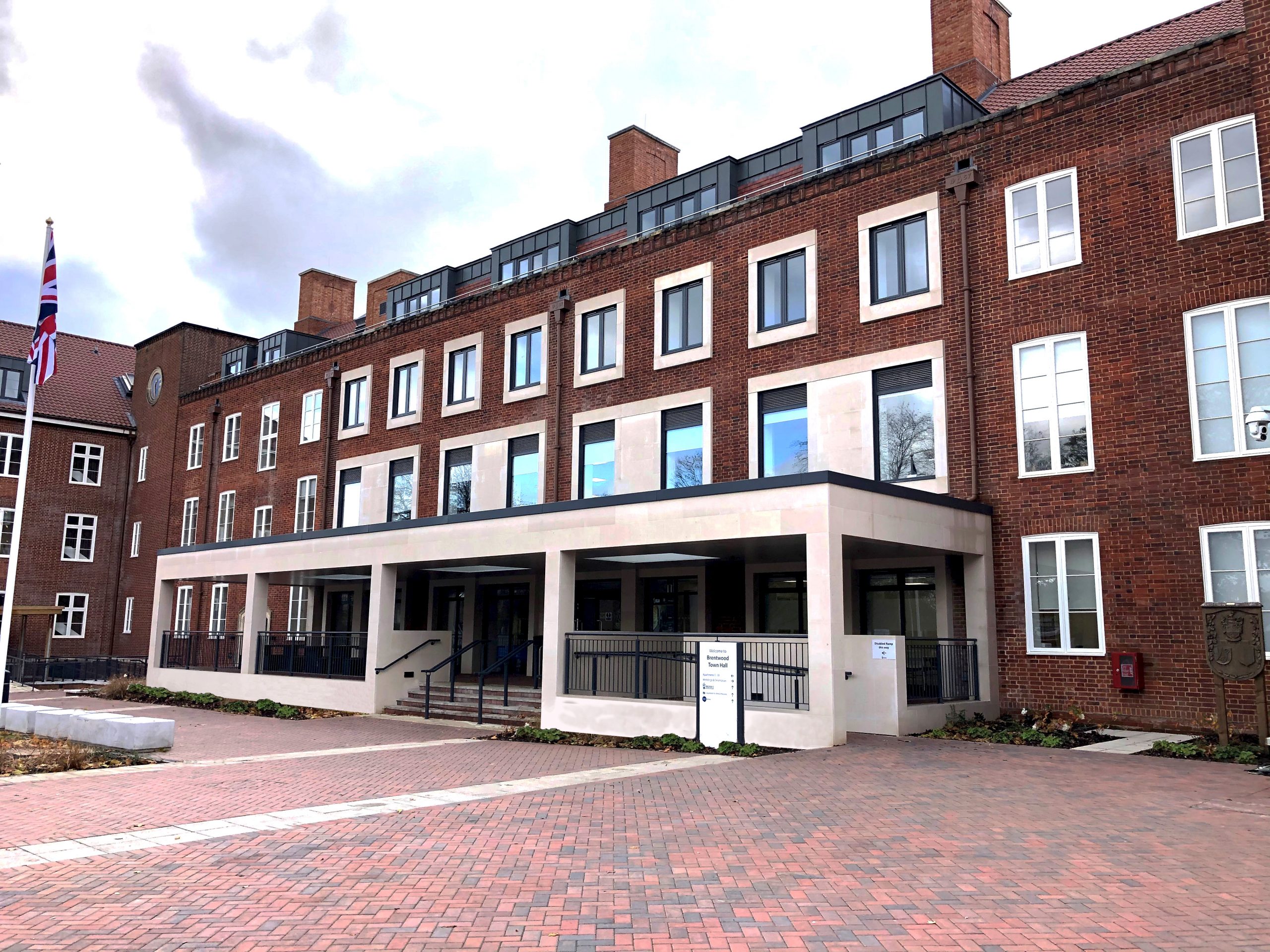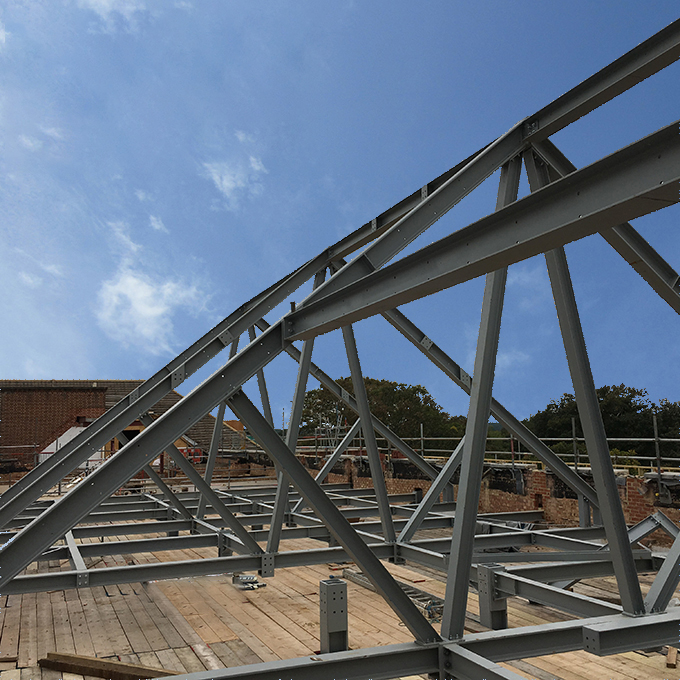
The extension and refurbishment of this mid-century three-storey building created a more flexible open-plan office space at ground and first floors, and new residential accommodation on the top two levels.


The existing load-bearing internal walls were replaced by a series of multi-storey steel portal frames to transfer gravity and lateral loads to the existing substructure, and the existing roof trusses were removed and replaced to create the required residential spaces at high level. A feature glass and stone entrance canopy was constructed at the front, requiring the removal of a large section of the perimeter wall at ground floor level.
We worked closely with Brentwood Borough Council, the design team, contractor and temporary works designer to ensure that construction minimised disruption. Careful planning and detailing ensured the new structure was installed without compromising the structural integrity of the retained sections of the building.