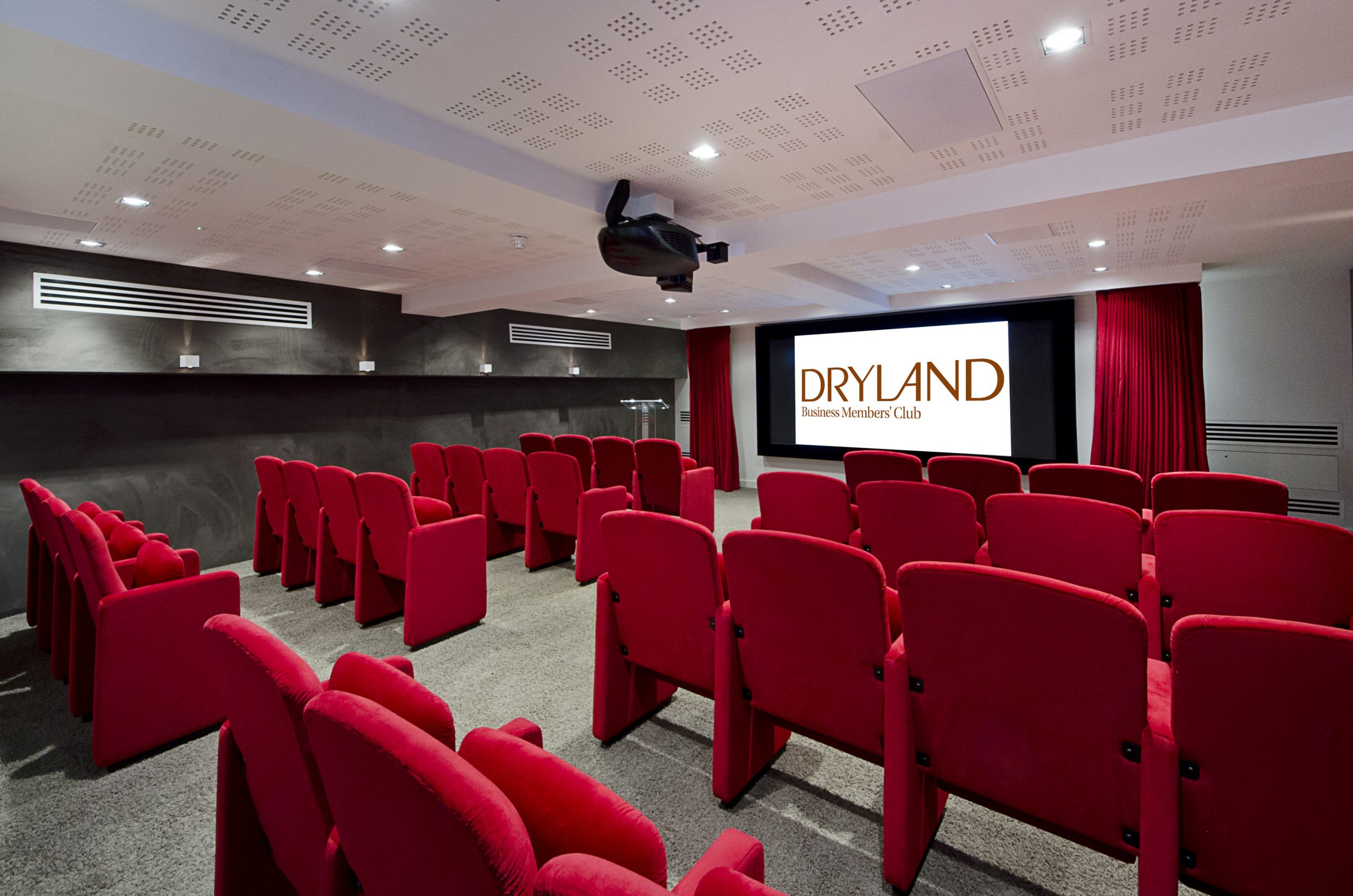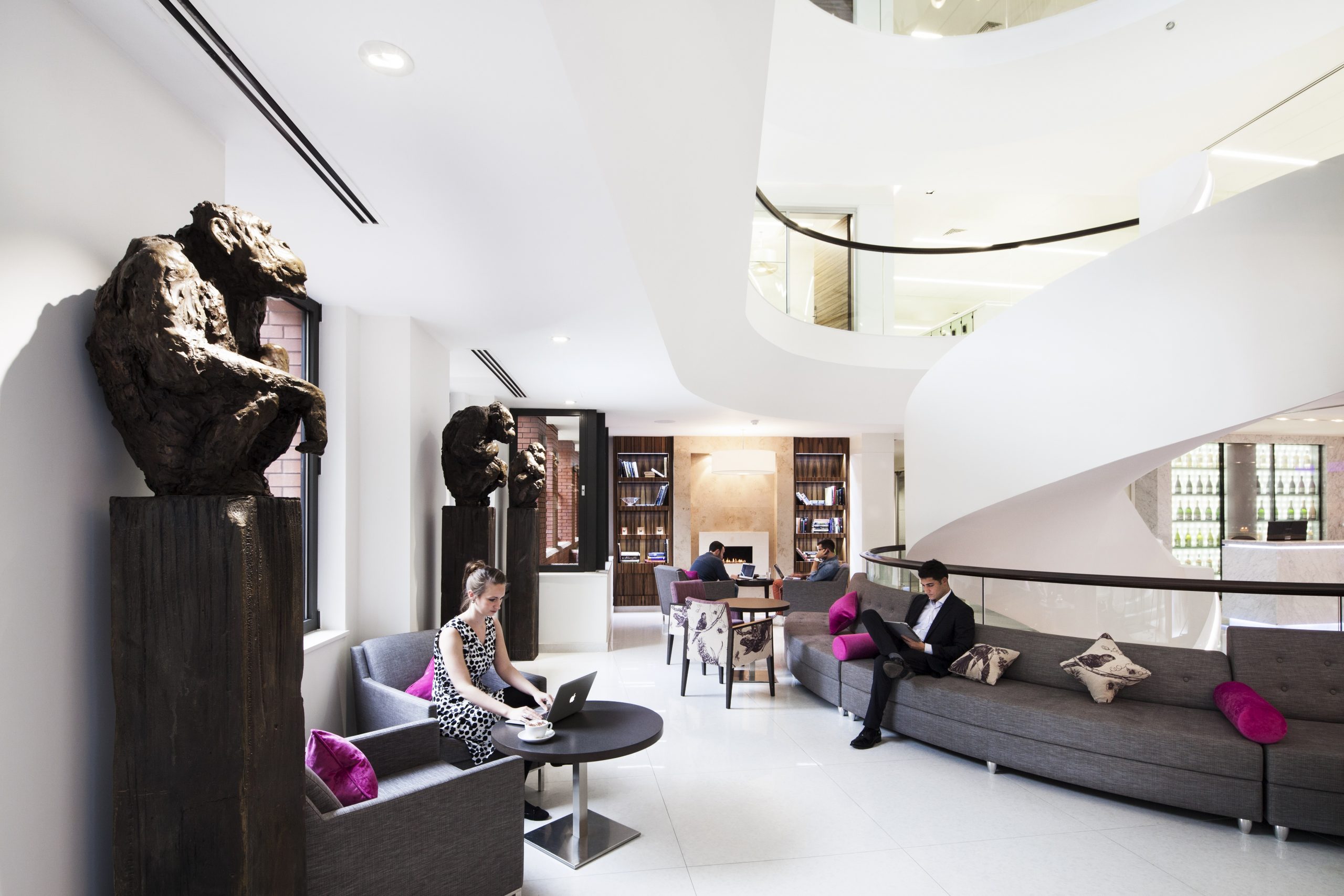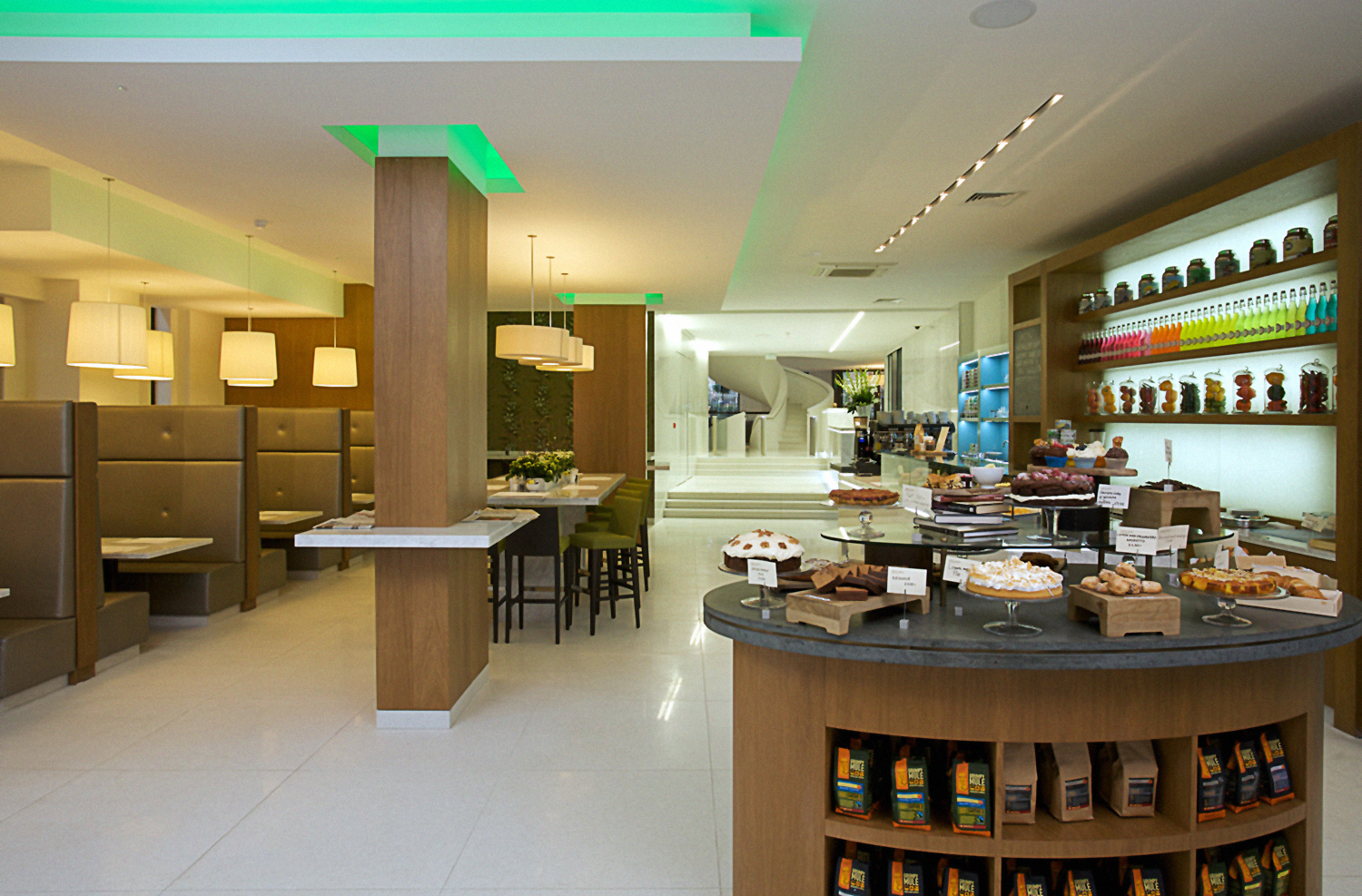
The original four-storey commercial building with a single basement was constructed in the 1920s. Peter Dann designed the complete refurbishment of the building.
The project consisted of an additional 5th floor with a large feature roof light, infilling of the existing atrium and the creation of a new atrium to the front of the building. The new atrium involved the removal of existing columns and floor structure.


A central main feature of the building was the new reinforced concrete spiral staircase formed within the atrium. Peter Dann provided full design and details for the staircase which extends from basement level to first floor. The vertical load is taken through the reinforced concrete handrails.
Lateral restraint only was offered at ground and first floor levels with the connection designed to accommodate potential movement caused by deflection, shrinkage and creep. We continue to assist with current retail conversion on the ground floor.