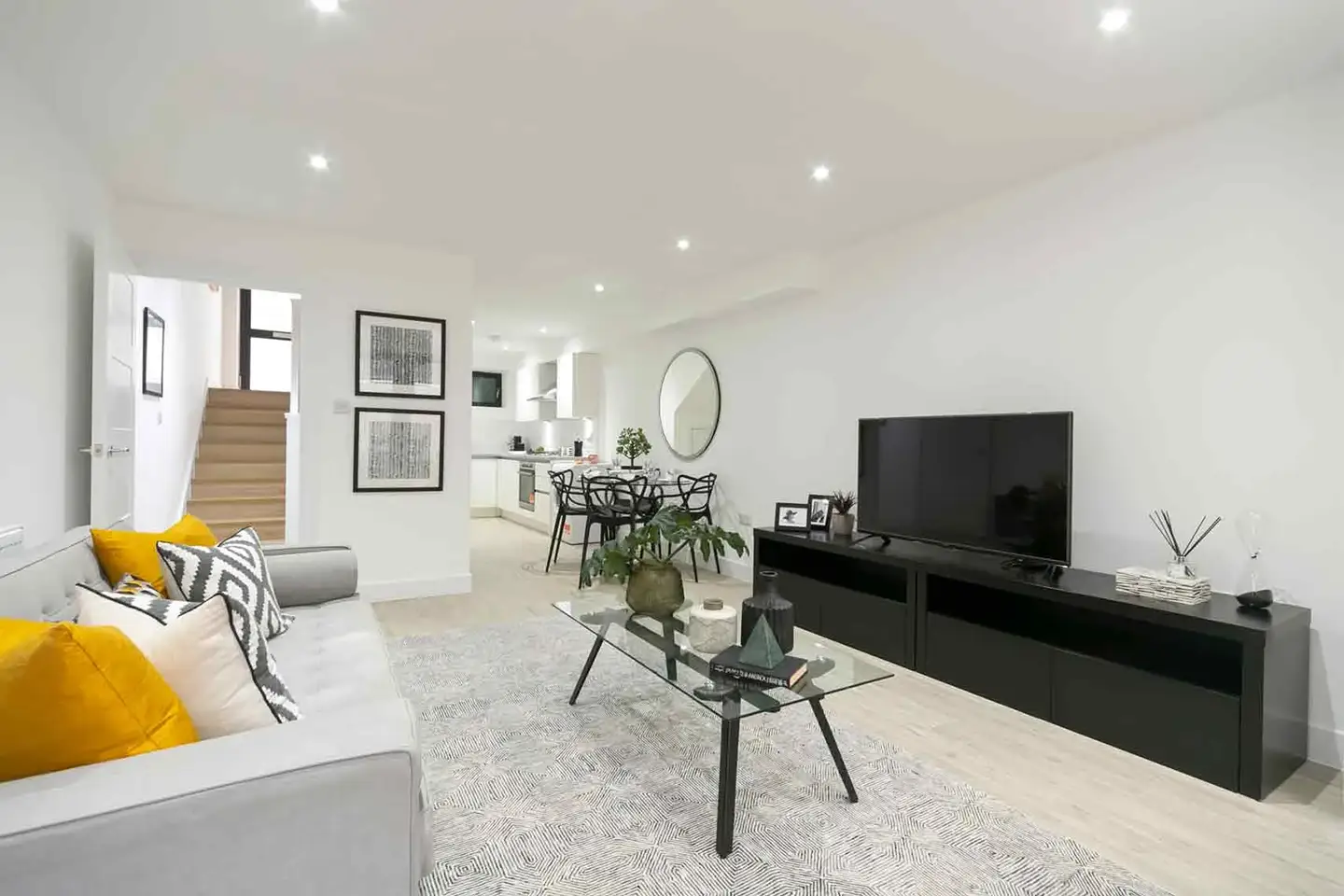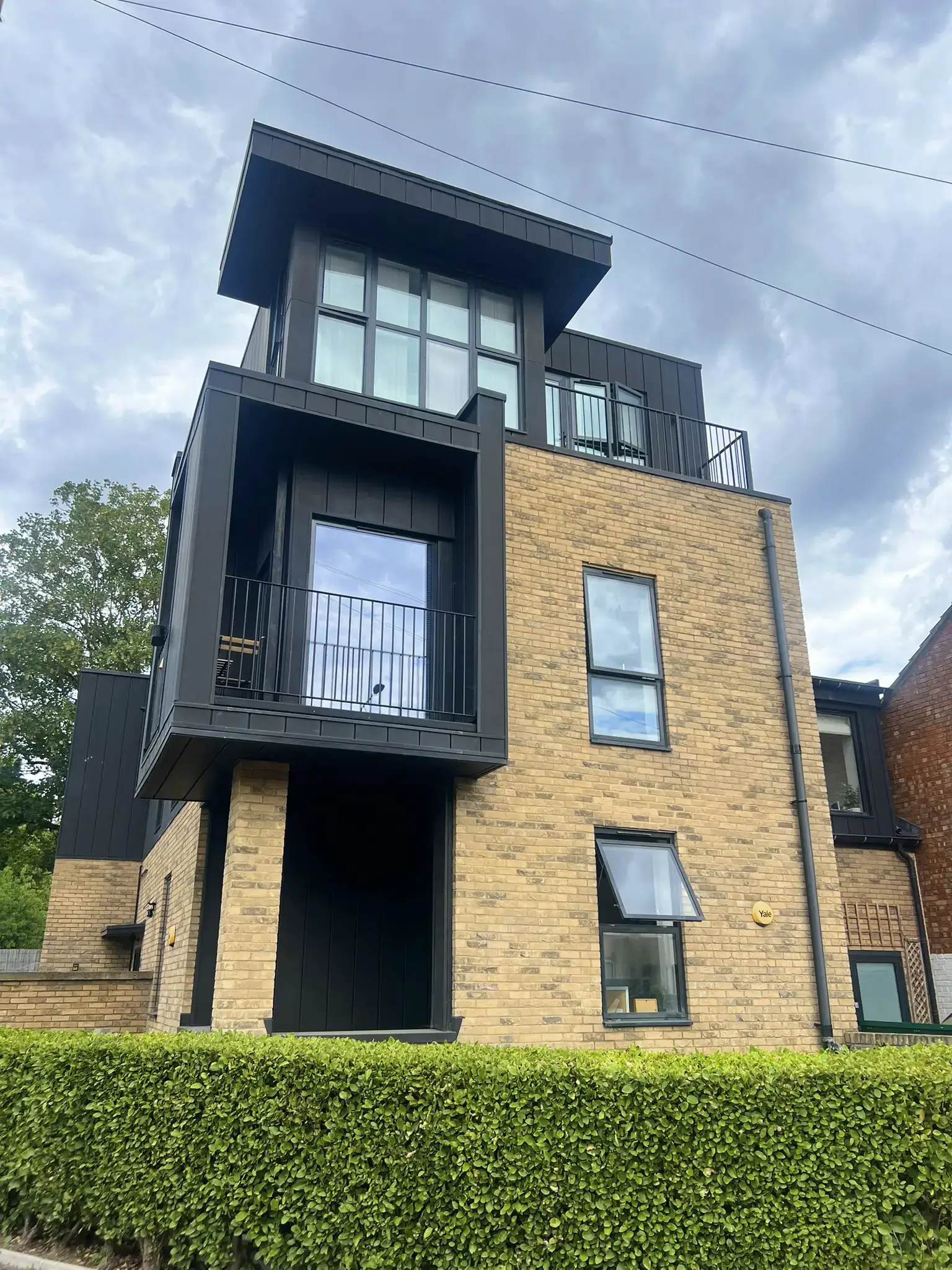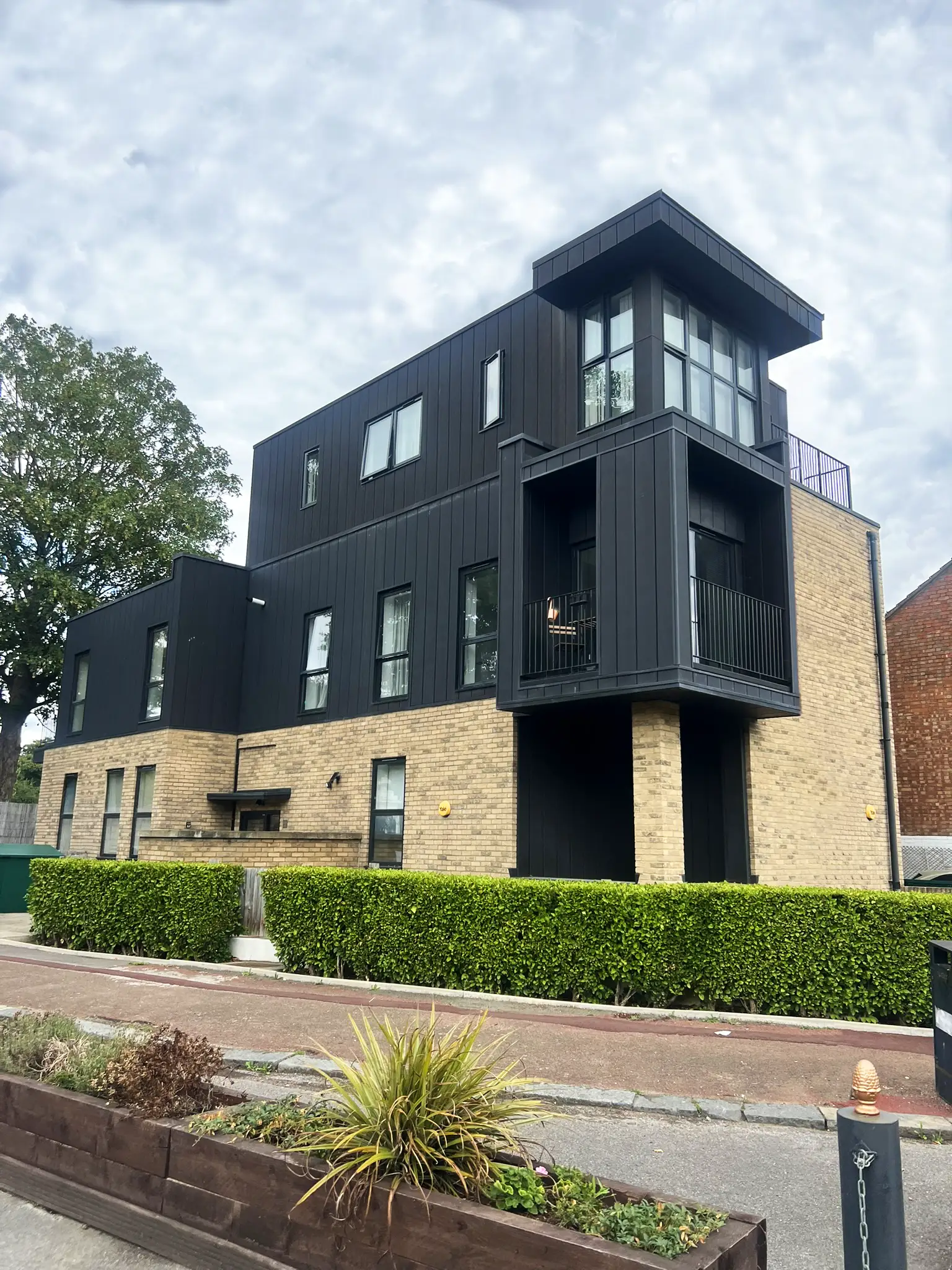
This new-build residential property in Plaistow, East London, comprises five high-end flats over two storeys above a new basement. Peter Dann undertook the design and detailing of both superstructure and basement level works.


The basement is constructed with reinforced concrete retaining walls, partially constructed in an underpinning sequence, in order to resist the vertical and lateral loads, propped at basement level only.
For the superstructure load bearing masonry, timber floor and roof joists were adopted. Steel transfer beams were used where required and designed to cantilever from the main structure to form the projecting features. Future proofing for an additional storey was required to part of the building.
A mirror image building on the opposite side of the road is currently under construction. This provides the second “bookend” to the adjacent terraces and will border the entrance to the existing cemetery beyond.