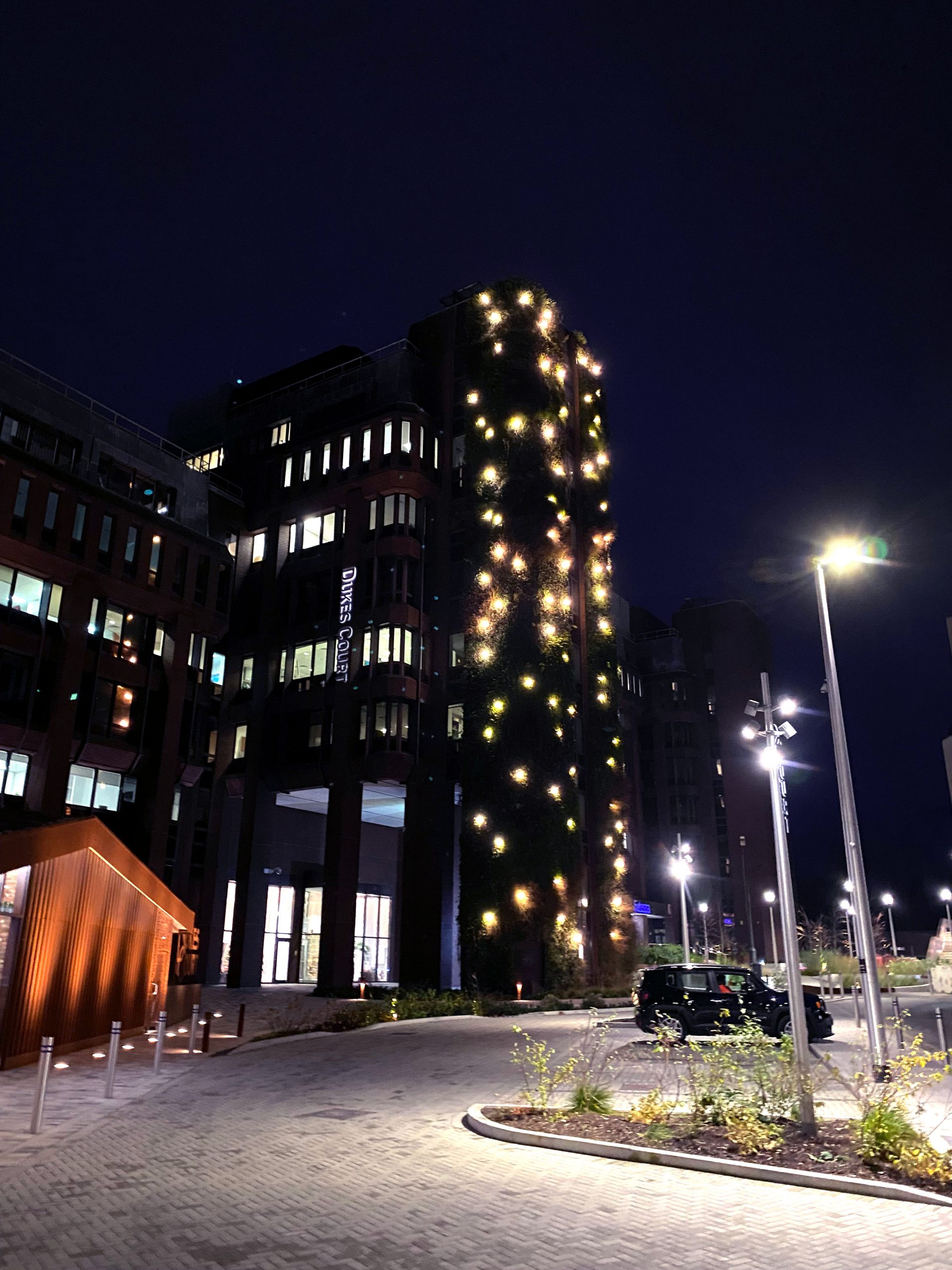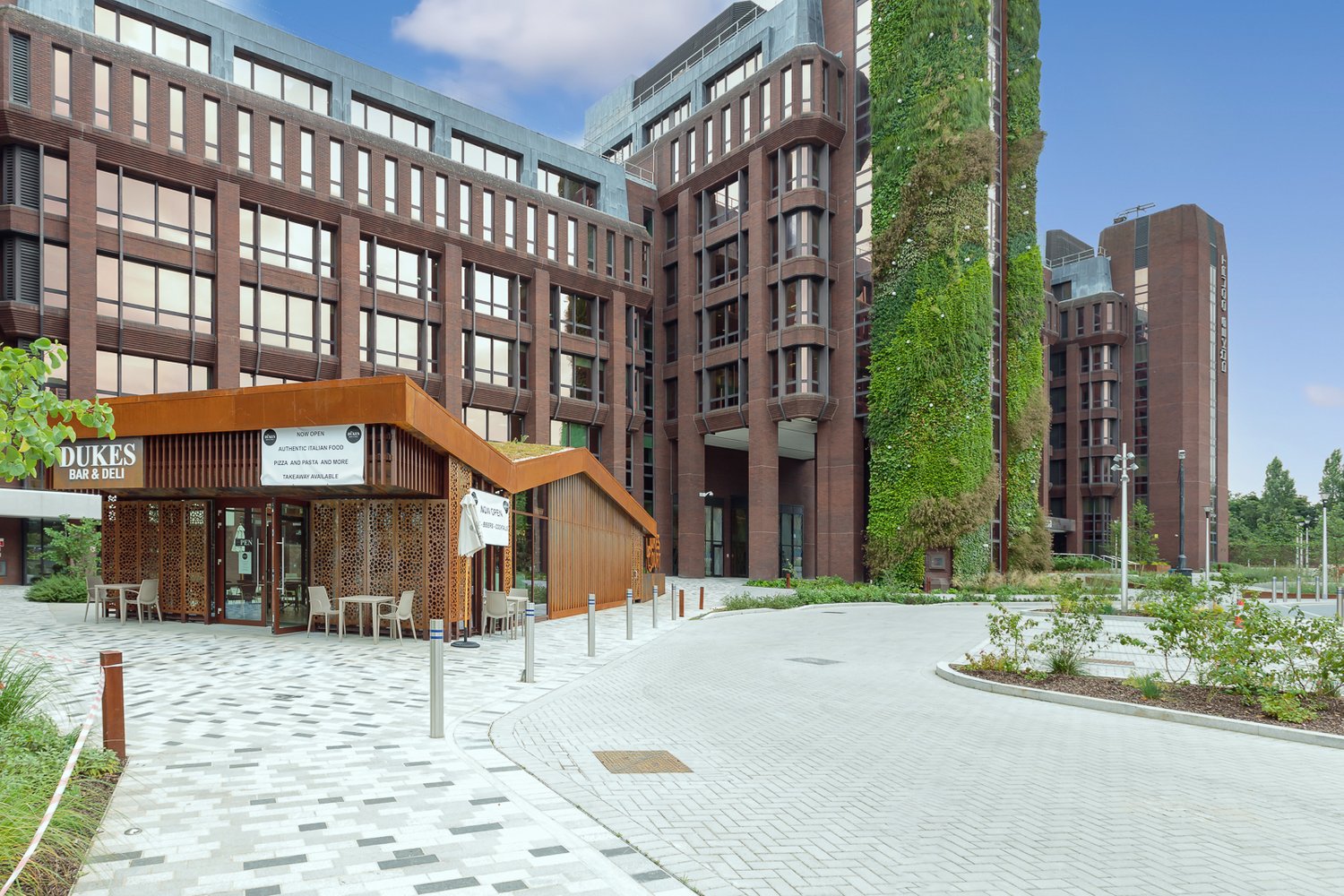The requirement was to carry out landscaping works and add a kiosk/restaurant to the existing car-park area, rebranded as Dukes Court, in front of an office complex in Woking.


A steel-framed structure was adopted to enable the complex roof profile to the accommodation. The roof members were required to cantilever in several directions to achieve the desired overhanging roof detail. Steel moment frames were used to provide stabilitiy as the extensive glazed perimeter did not allow for braced bays in all directions.
In addition to the kiosk, the proposal for the external space included a living wall to the existing building. The frame to support the feature needed to be fixed back to the existing facing brickwork. The masonry and its supports were justified to withstand the additional eccentric loads from the living wall system.