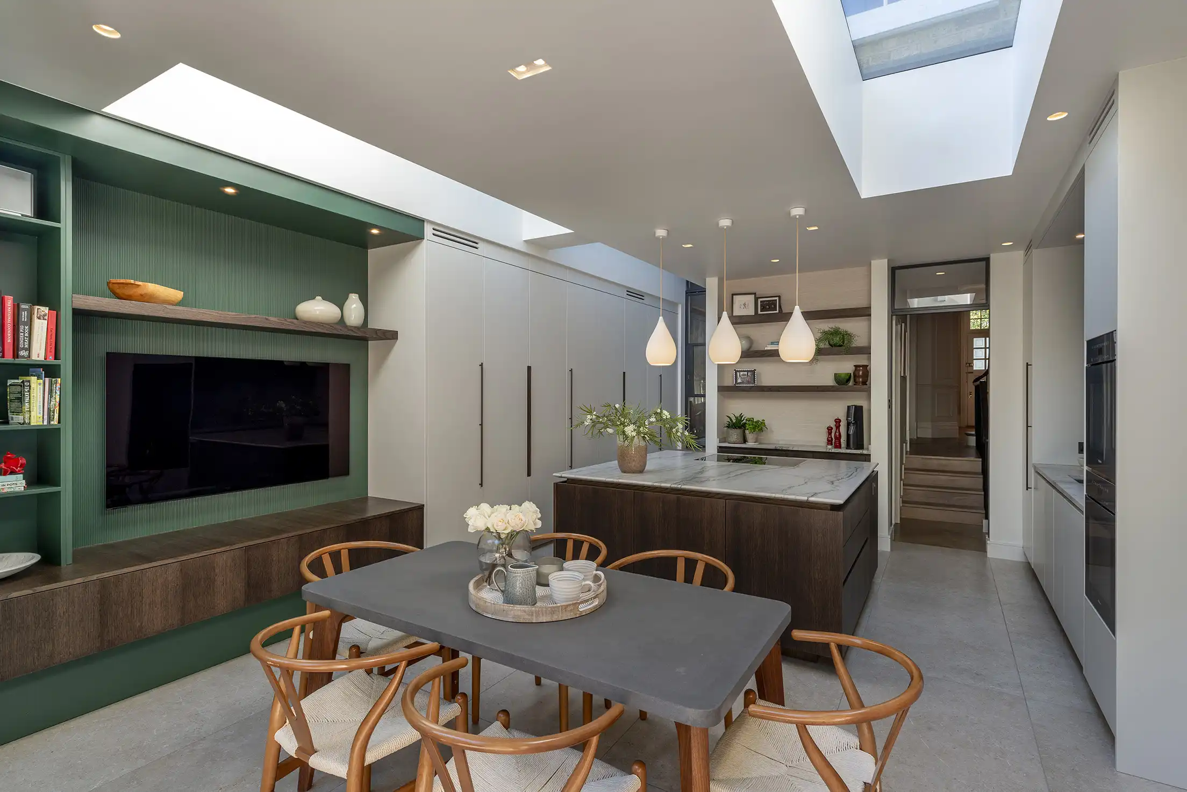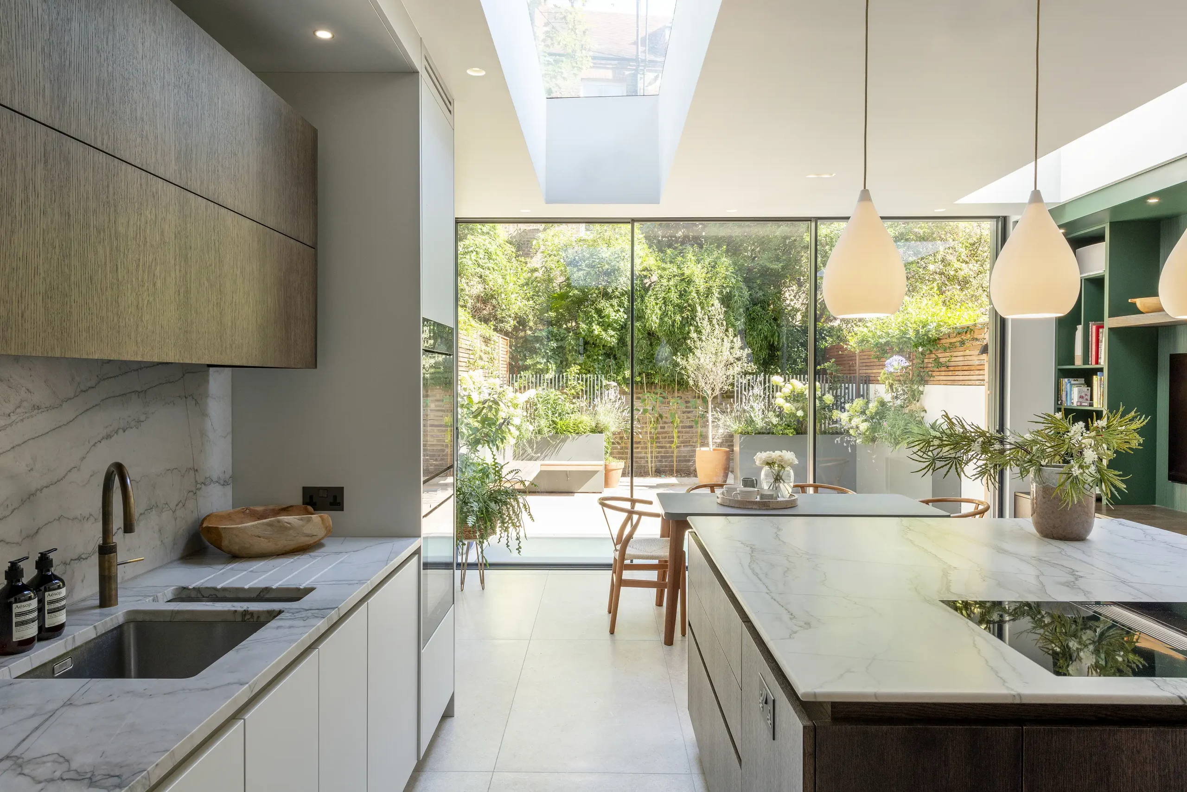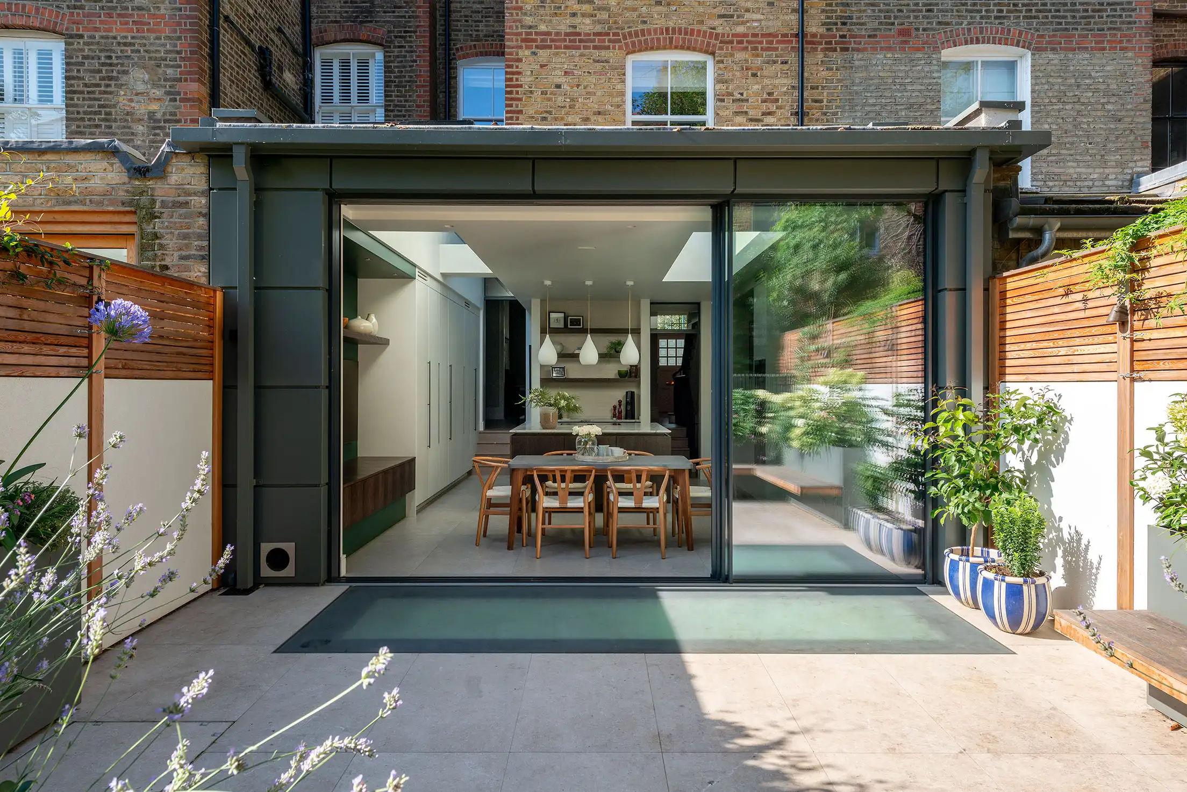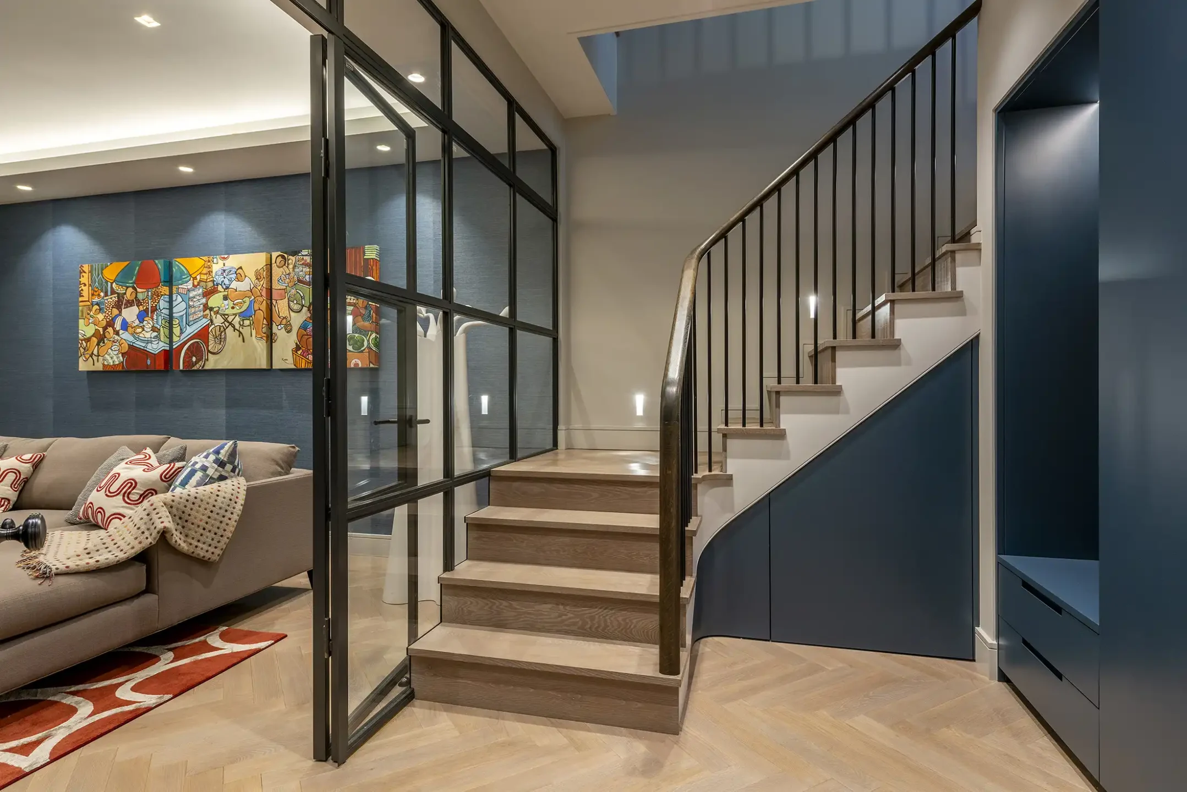
The solution for a family’s requirement for more space was to extend an existing basement over which a rear extension was built, in addition to creating a third floor on this mid-century terrace home.


The basement was extended in size and depth to the rear of the property and a small area to the front for bike storage. Structural glass floor panels allow light into the centre and rear.
The single-storey rear and side extension required openings to accommodate rooflights, whilst the reconfiguration of the internal space required the removal of existing walls and installation of steel frames to provide an open-plan setting.
The third floor was added above the terrace to the rear outrigger, and a new roof structure achieves a slimmer structural depth with updated roof profile.
