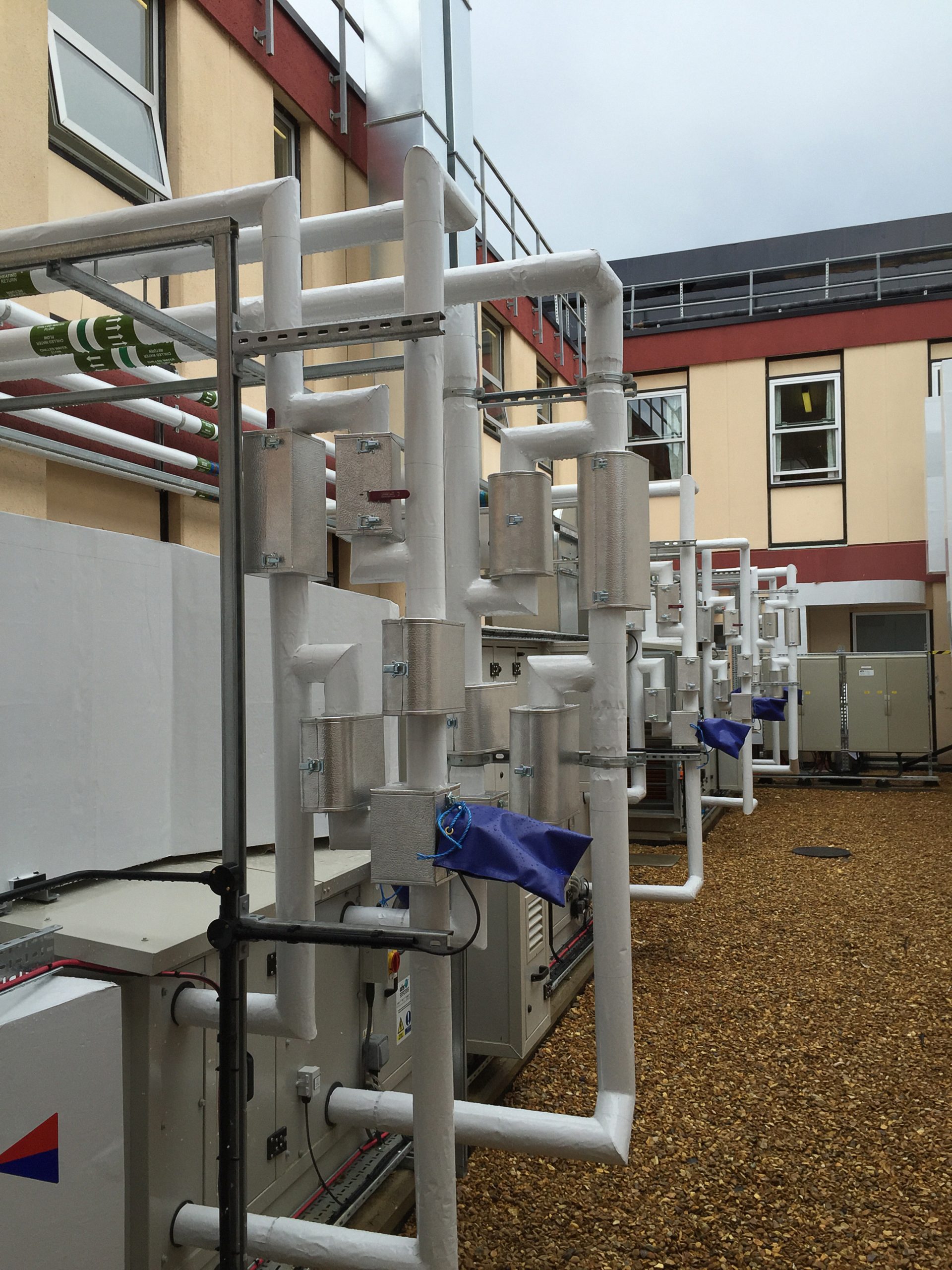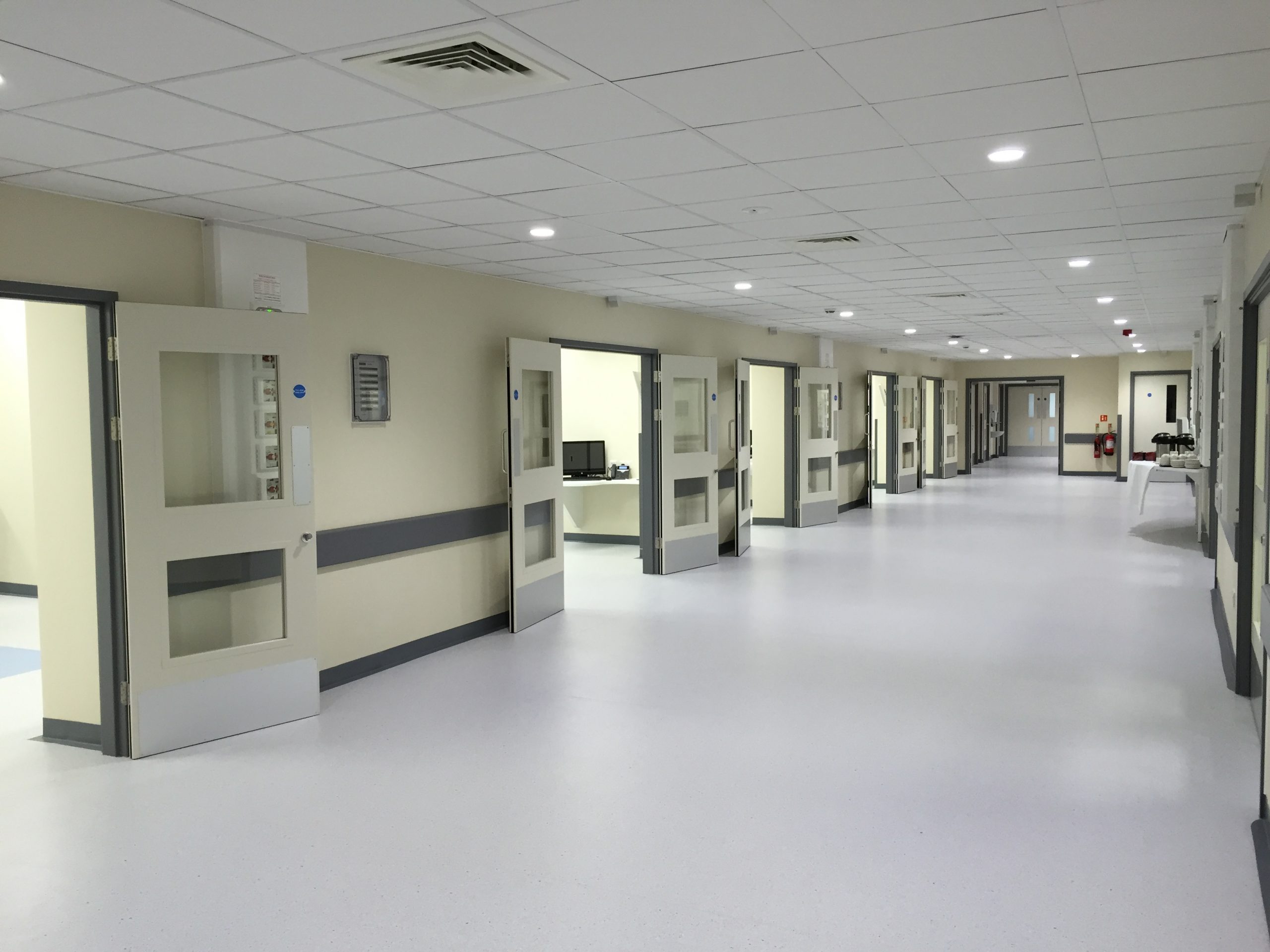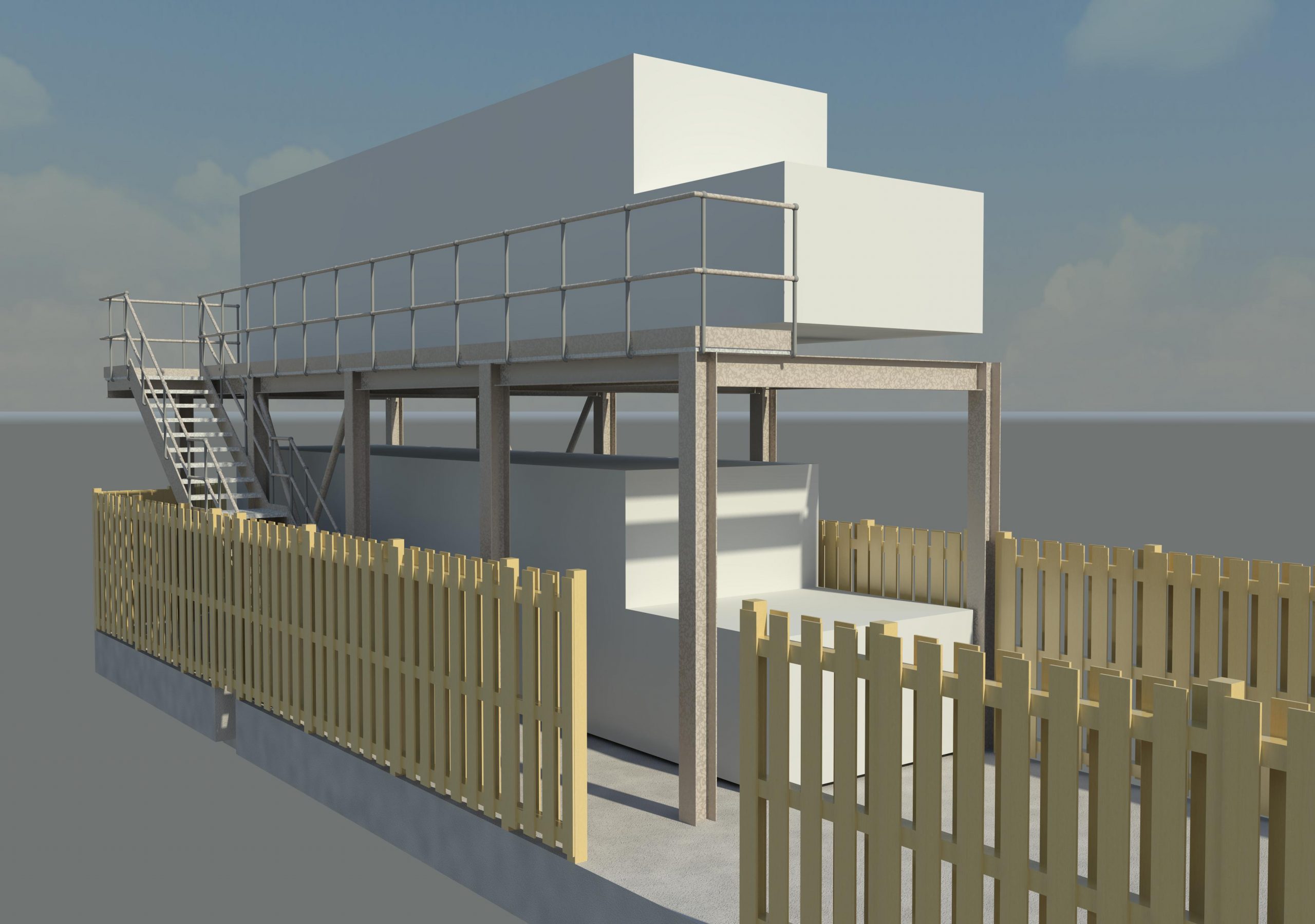The Critical Care Centre at Hinchingbrooke Hospital is a nine bed intensive care facility. In order to increase ward space, an extension of the ground floor was required.



This 20 month project involved the removal of pre-cast concrete load-bearing walls at ground floor with a replacement steel frame to support the first floor wall, floor and pre-cast edge beam above. These works occurred whilst maintaining the upstairs live maternity ward. A careful design was developed to enable sequencing of the work to minimise noise, vibration and subsequent deflections once the ground floor structure was opened up.
The new extension is formed of a steel frame with an insulated metal roof. The site is constrained within an internal courtyard and our works included all the drainage diversions and additions, as well as incorporating pendant supports for specialised lighting and medical services. The scheme also included the design of plant platform steelwork and hand railing to be located above the existing staff changing facilities.