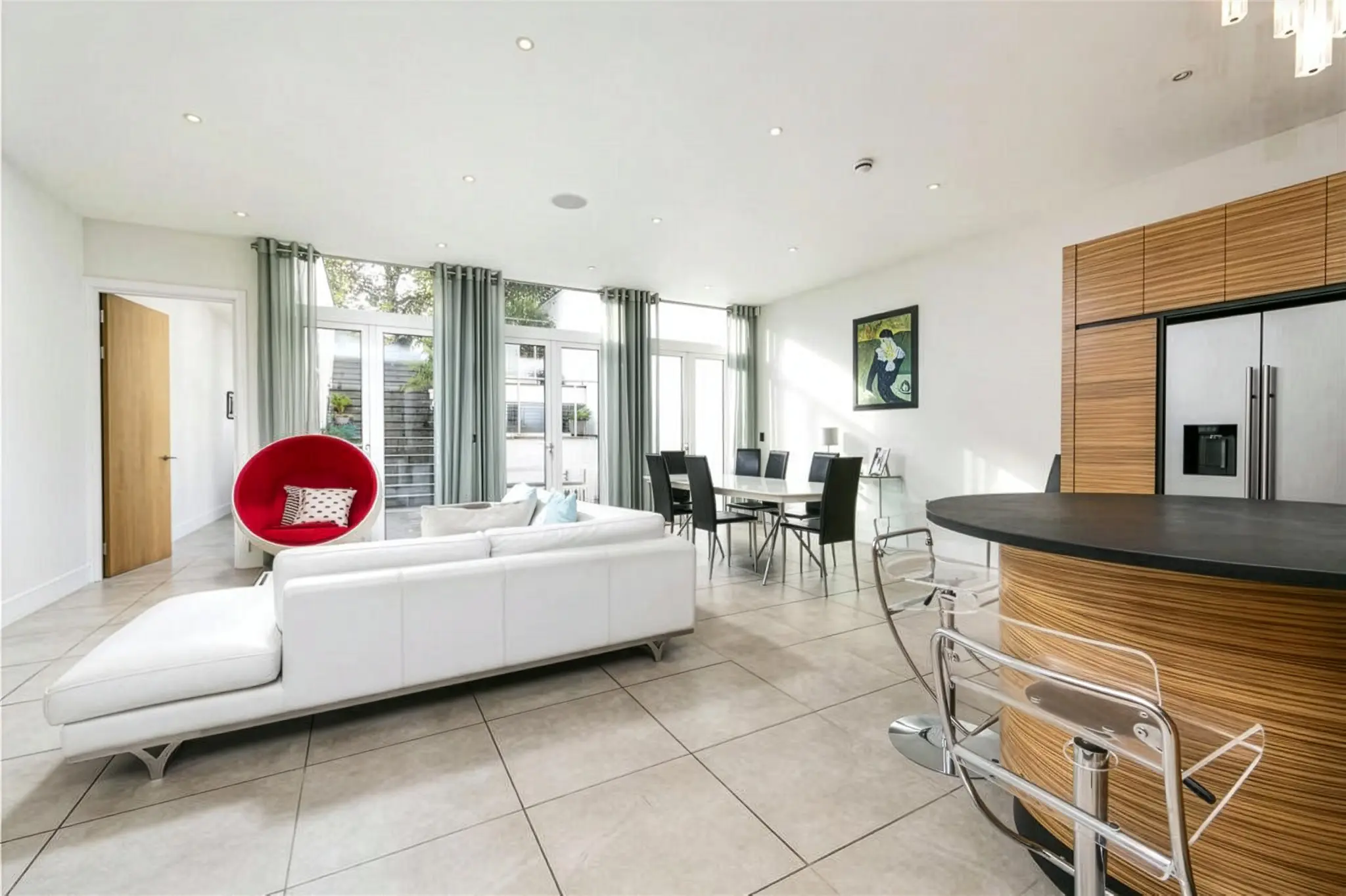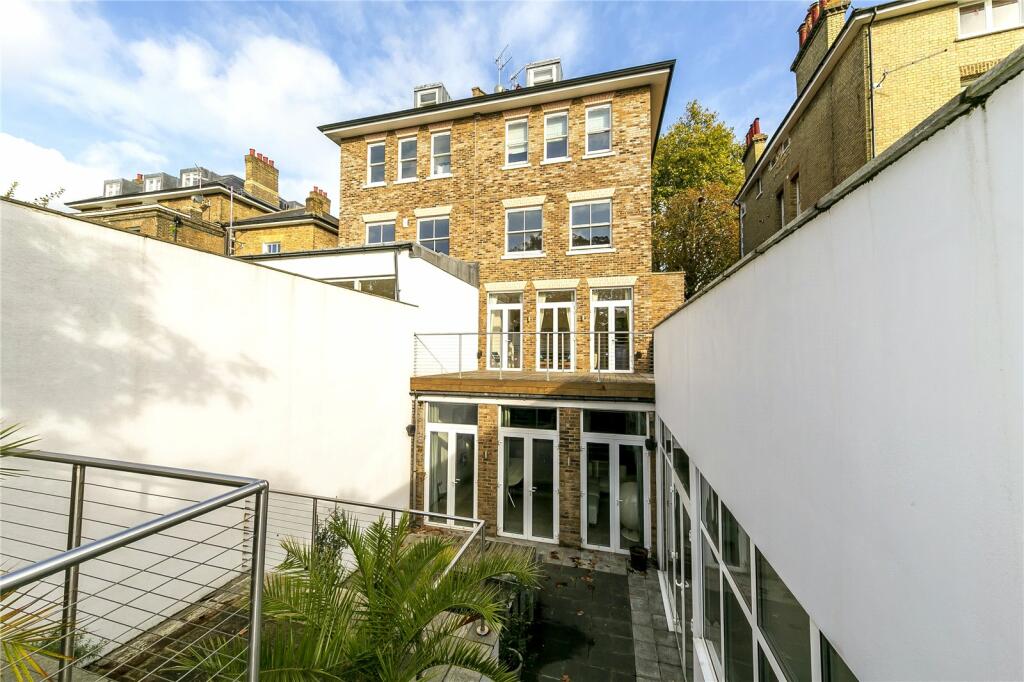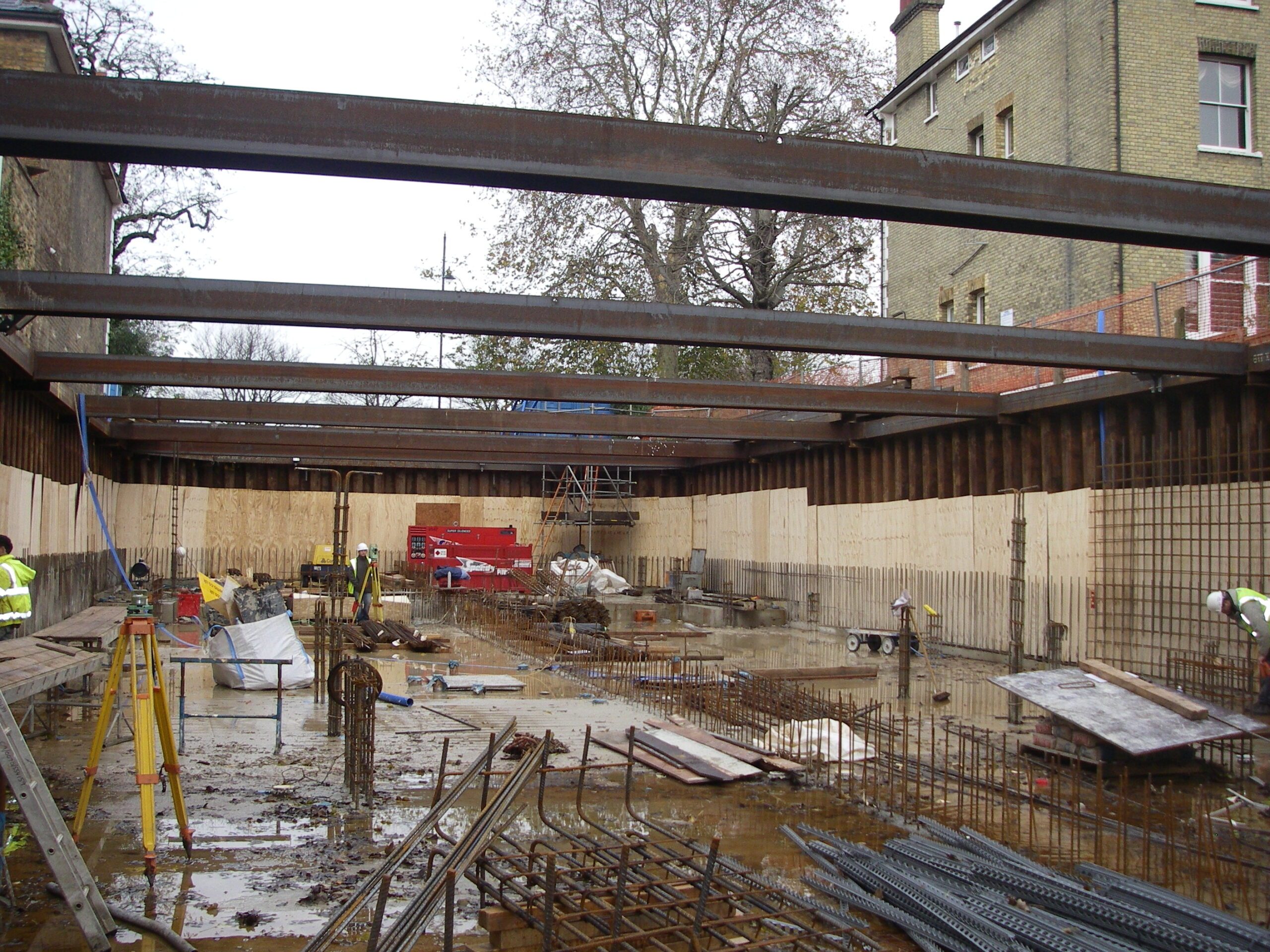
This project involved the structural design of two substantial new-build semi detached properties in Barnes. The building consisted of five storeys plus basement 45m x 12m x 5m deep below the house and garden. The basement was constructed to house a media centre, gym, sauna and other leisure facilities.


The basement extended to the extreme boundary of the property. Watertight concrete was chosen for the basement walls which were constructed against a temporary sheet piled retaining wall; the sheet piles were withdrawn in the final form.
A concrete frame was used for the superstructure with slim reinforced concrete flat slab floors.