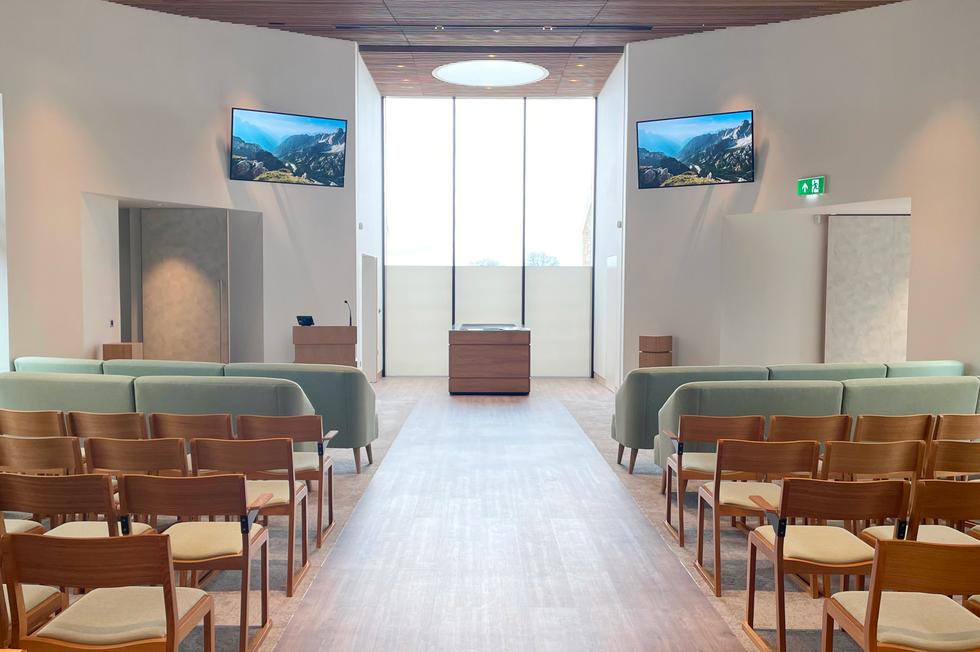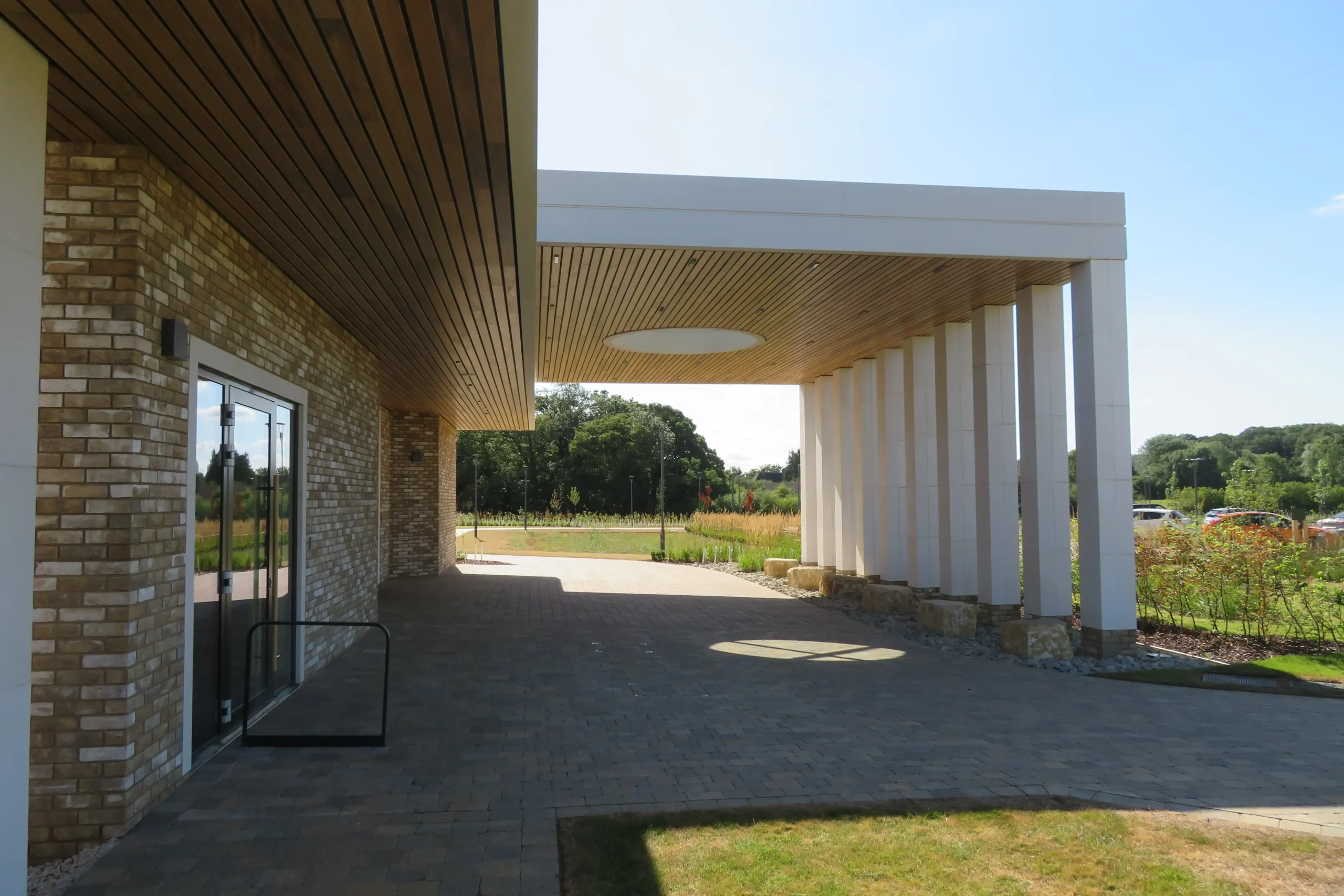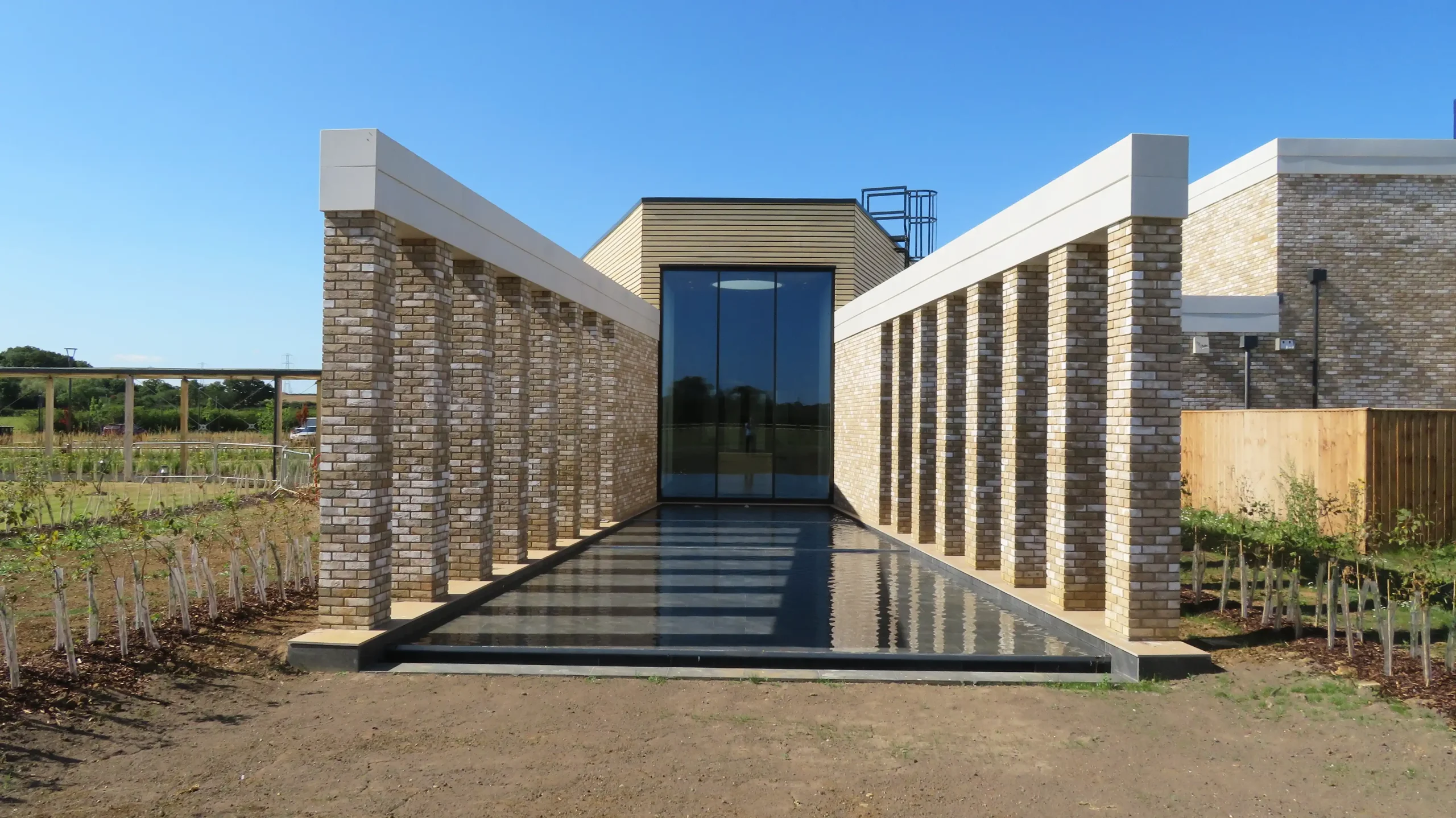
Peter Dann were appointed as a part of a multi-disciplinary team to provide the first crematorium in Bedfordshire for the Central Bedfordshire County Council. The building was designed by DT Architects, and the scheme incorporates several key design features.


A strong visual axis line is provided from the main entrance through the service hall towards the catafalque, with a backdrop of clustered oak trees. An external reflective water feature flows from the end of the service hall, and internal gardens are accessed via hidden brick doors.
In addition to the service hall, which can accommodate up to 120 people, there is an administration area together with all of the necessary ancillary facilities. Where possible, natural daylight is maximised and supported by lighting to create a calming environment.
Sustainability was a key factor: solar panels and heat exchangers will reuse ‘waste heat’ generated from the cremator for heating the building, and natural materials such as FSC-certified European oak and Accoya solid wood (supplied by Hunter Douglas) were used. The building is located within a well-considered site of landscaped gardens, where a lake will store the site’s rainwater for reuse.