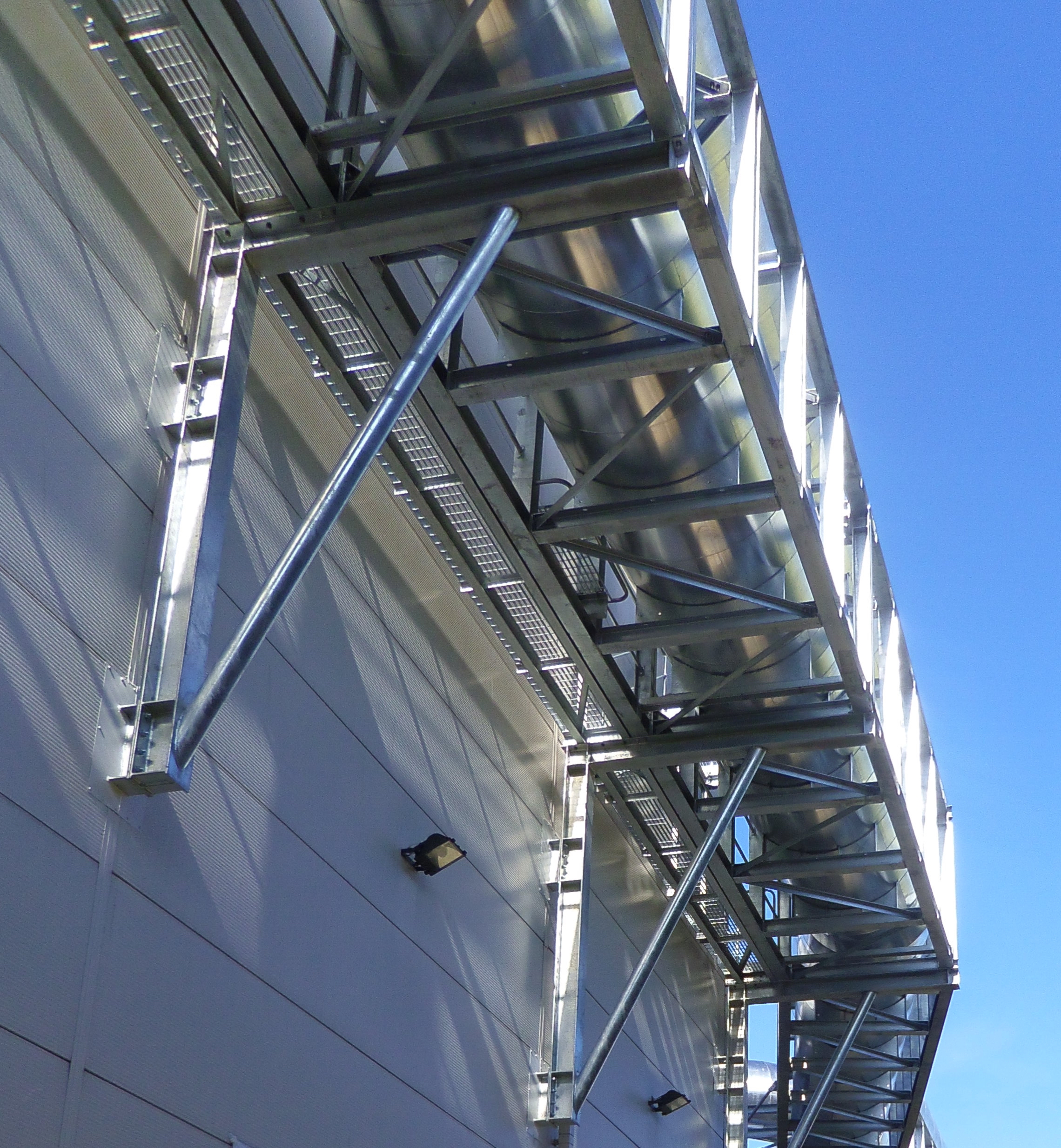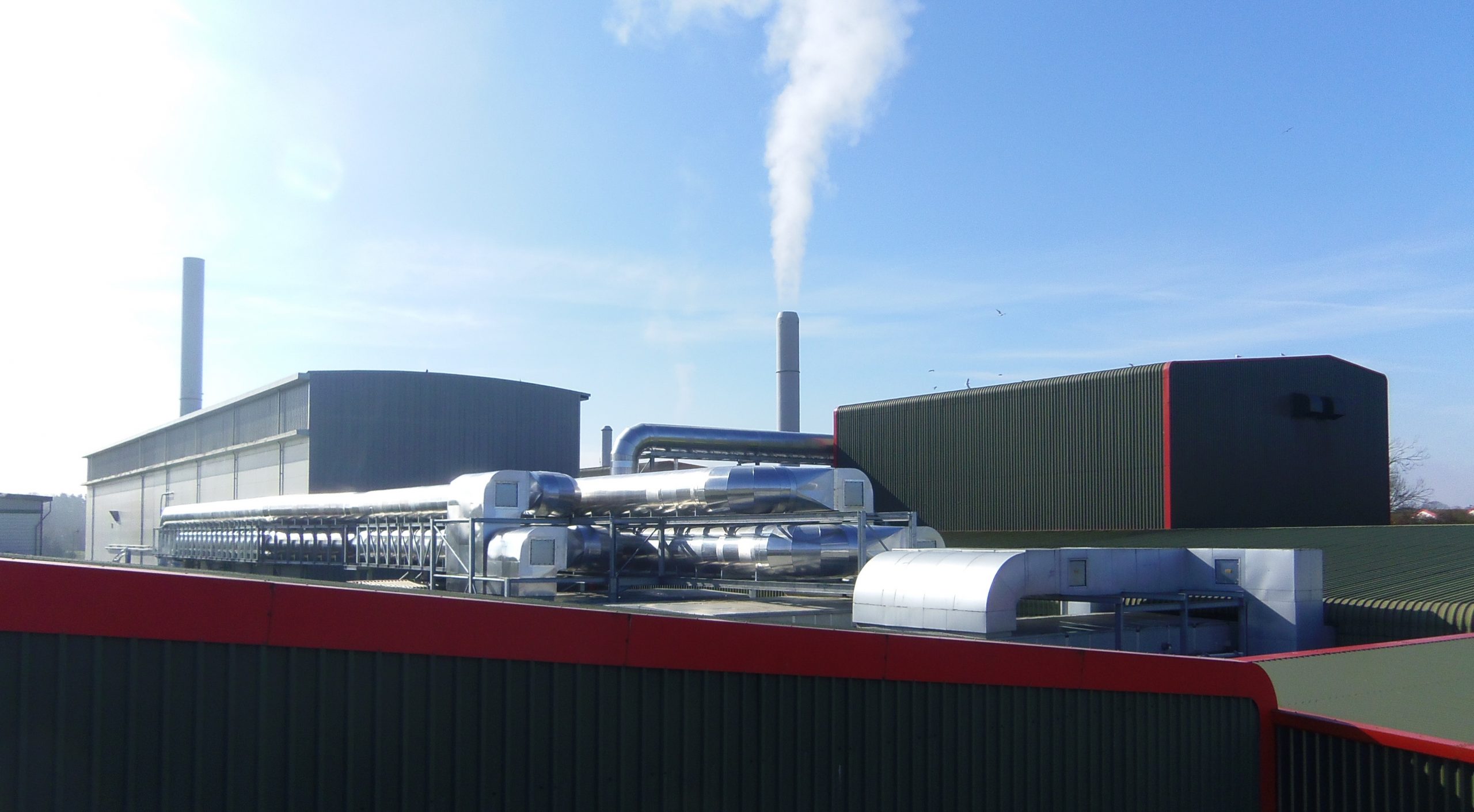We were commissioned to deliver a new air handling system. The system was required to condition older buildings on the site to combat the effects of poor insulation. Key challenges for this project were limited working space (particularly for the craneage requirement), an extremely tight programme and installation of the support structure and new equipment with minimal disruption.


Working with environmental control specialists, the quadruple set of 1.6m diameter air ducts required to deliver the temperature control system were constructed in a modular form. This offsite method considerably reduced the handling and erection time on site.
As well as the duct support cradles, we designed the steelwork platform supporting the four new air handling units, which each measured approx. 10.35m long x 3.45m wide x 2.80m high. We produced fabrication details for all the structural steelwork including the cradles in which duct sections were fitted, allowing for delivery to site and erection in manageable complete sections.