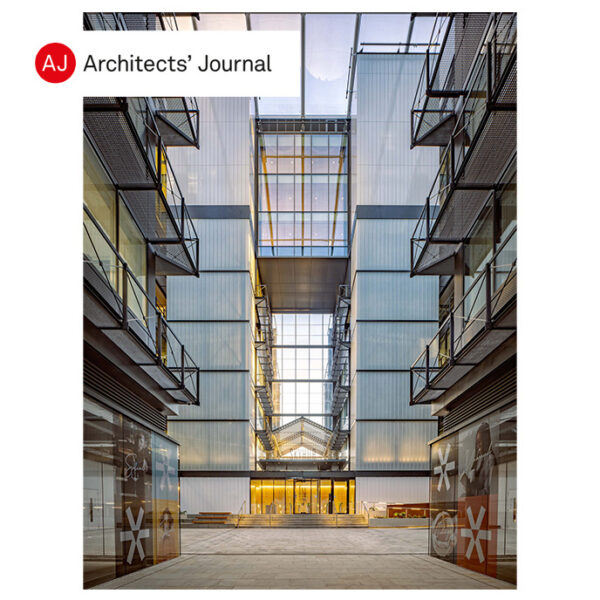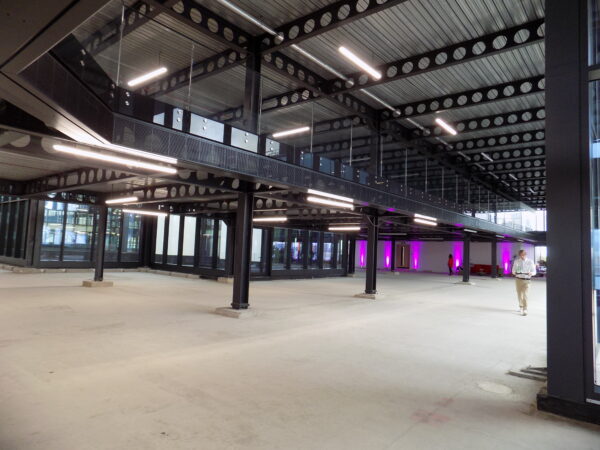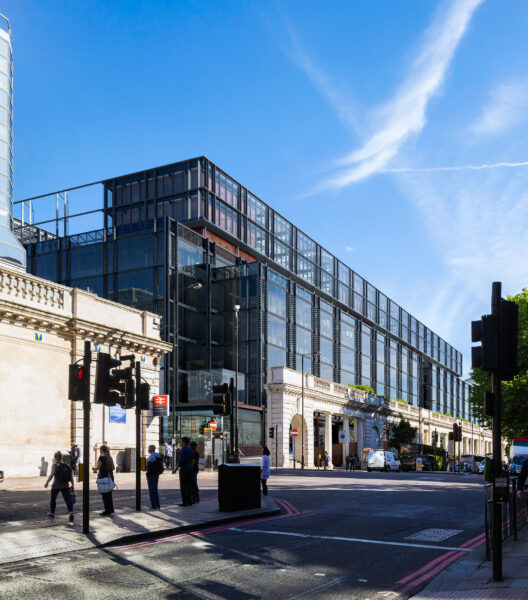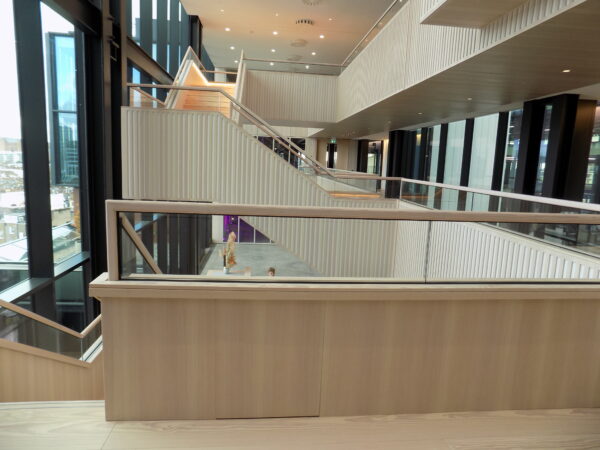 We would like to share the exciting news that HUB Victoria has been shortlisted for the AJ Retrofit & Reuse Awards 2024 in the “Positive Addition” category. The result has been revealed in Issue 7 of the Architect’s Journal.
We would like to share the exciting news that HUB Victoria has been shortlisted for the AJ Retrofit & Reuse Awards 2024 in the “Positive Addition” category. The result has been revealed in Issue 7 of the Architect’s Journal.
Eligible projects had to combine old and new and involve the renovation of the existing with a new build addition that together extend the useful life of the whole.
The HUB ticked all of the above. Extension works comprising three new storeys coincided with ground-level refurbishment works of the existing 1980s structures of No. 123 and 151 on Buckingham Palace Road, which are located above platforms 9-19 of Victoria Station. The HUB extension covers most of the existing footprint. In order to justify additional loadings on the existing transfer structures, which are a part of the Network Rail asset, extensive surveys of the existing structure and modelling of the existing build were necessary.
Peter Dann designed the structure, ranging from the ground-floor extension to the new massing on top of the existing build which contains the HUB and Sky Garden. Improvements include an additional 9,290m2 of office space, new and refurbished ground-floor retail units, a dedicated entrance lobby with Sky lift and improvements to the public realm.
The predicted BREEAM rating is “Excellent” for the new floors, with sustainability benefits including, but not limited to, renewable energy technologies, reduced carbon emissions and water use.
We look forward to hearing the result and wish fellow shortlistees the best of wishes.


